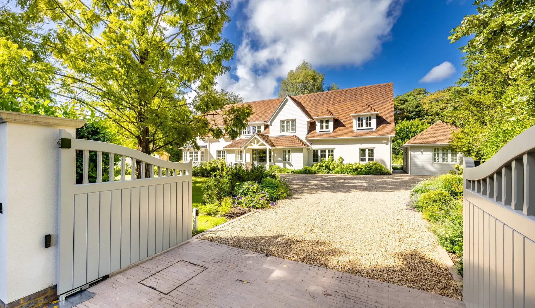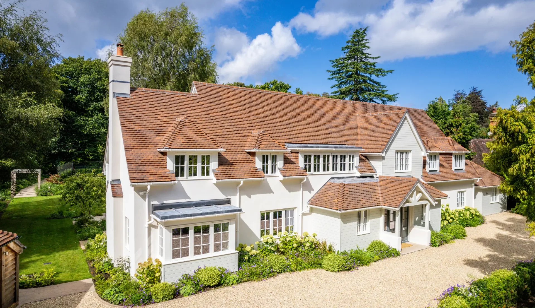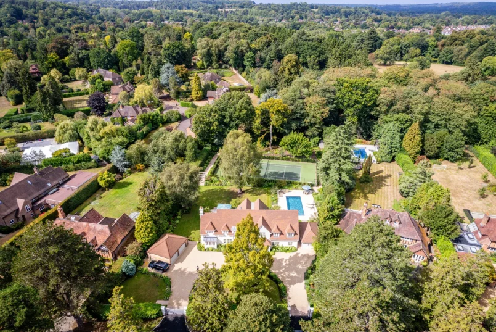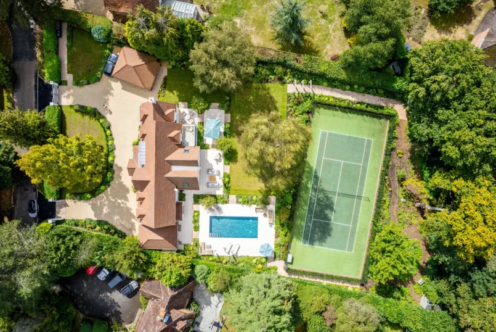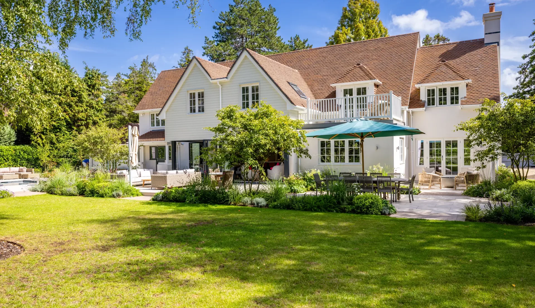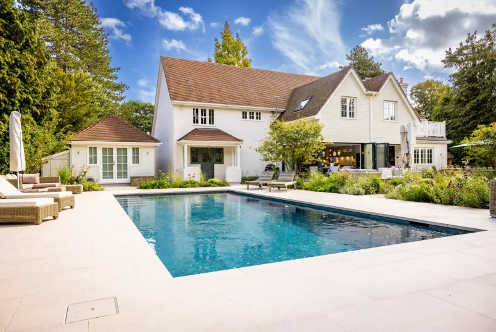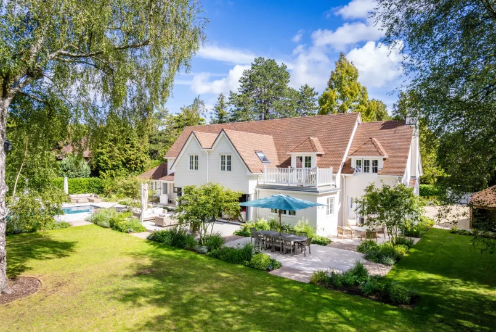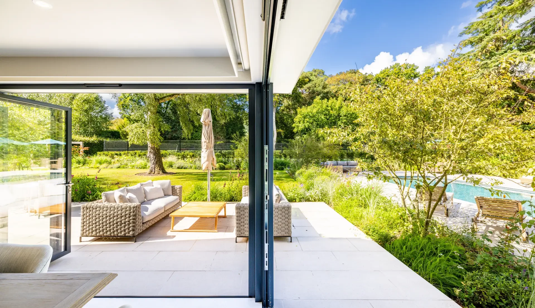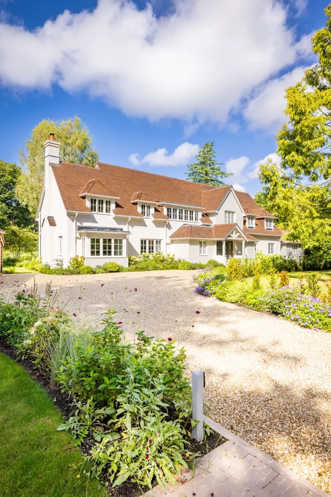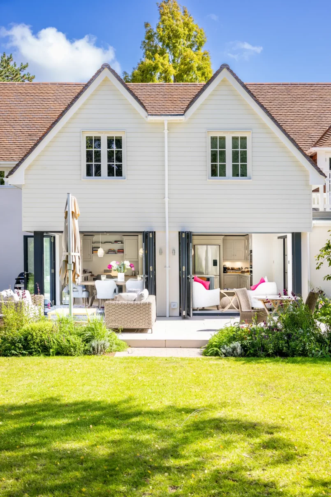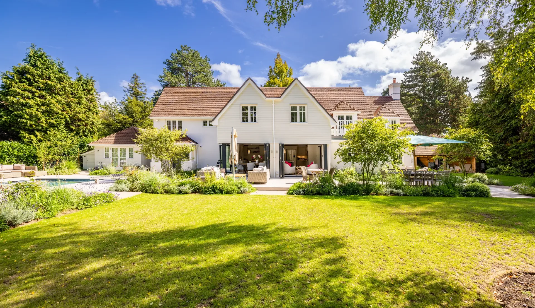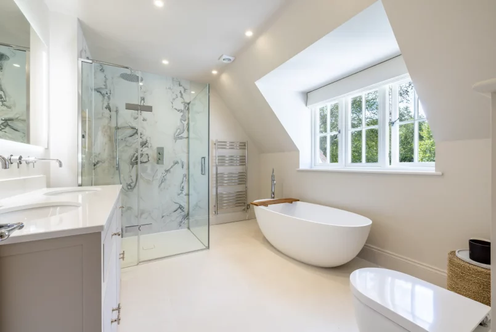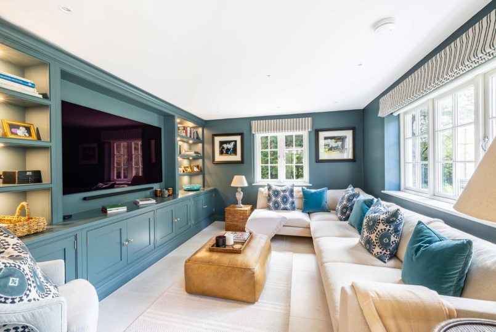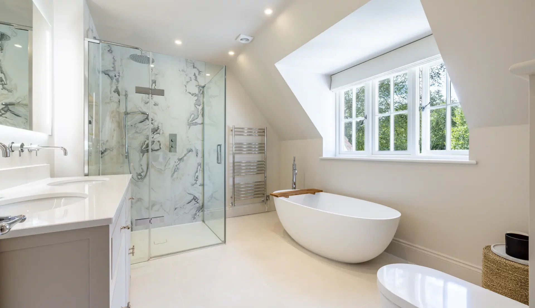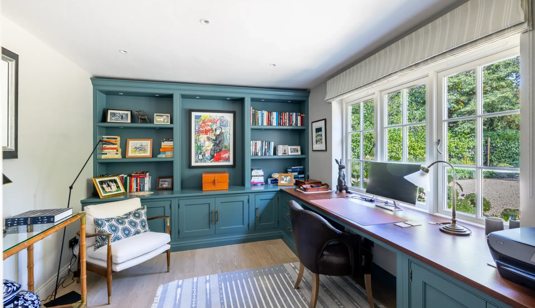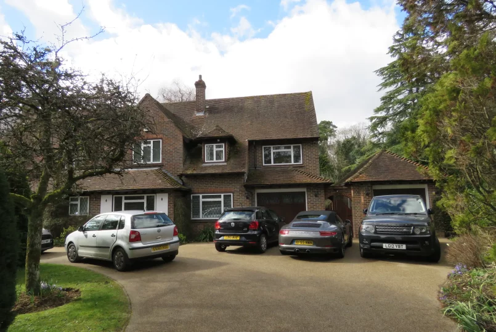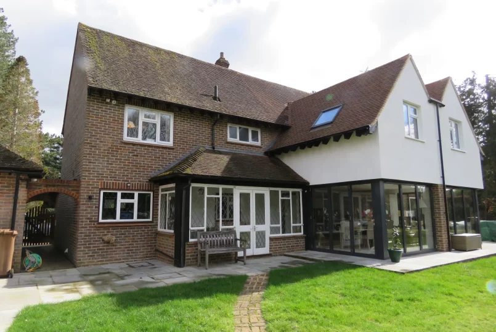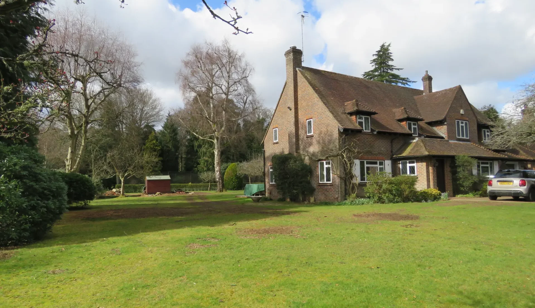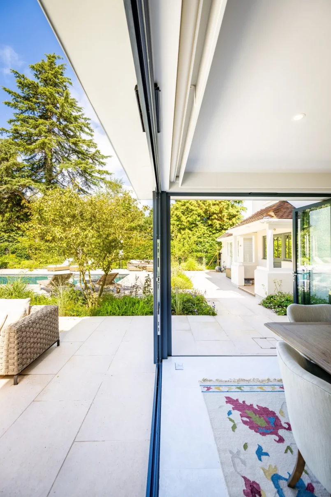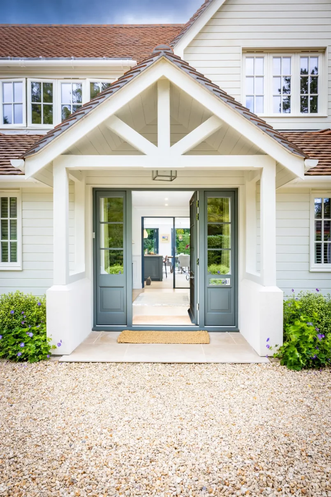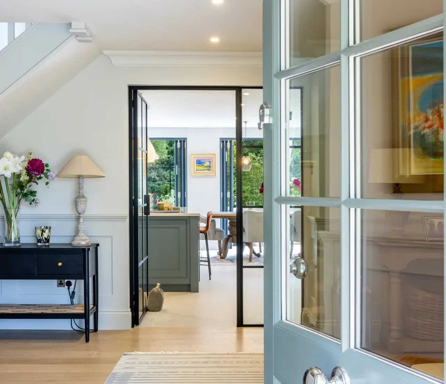

Extension + Refurbishment
Extension + Refurbishment
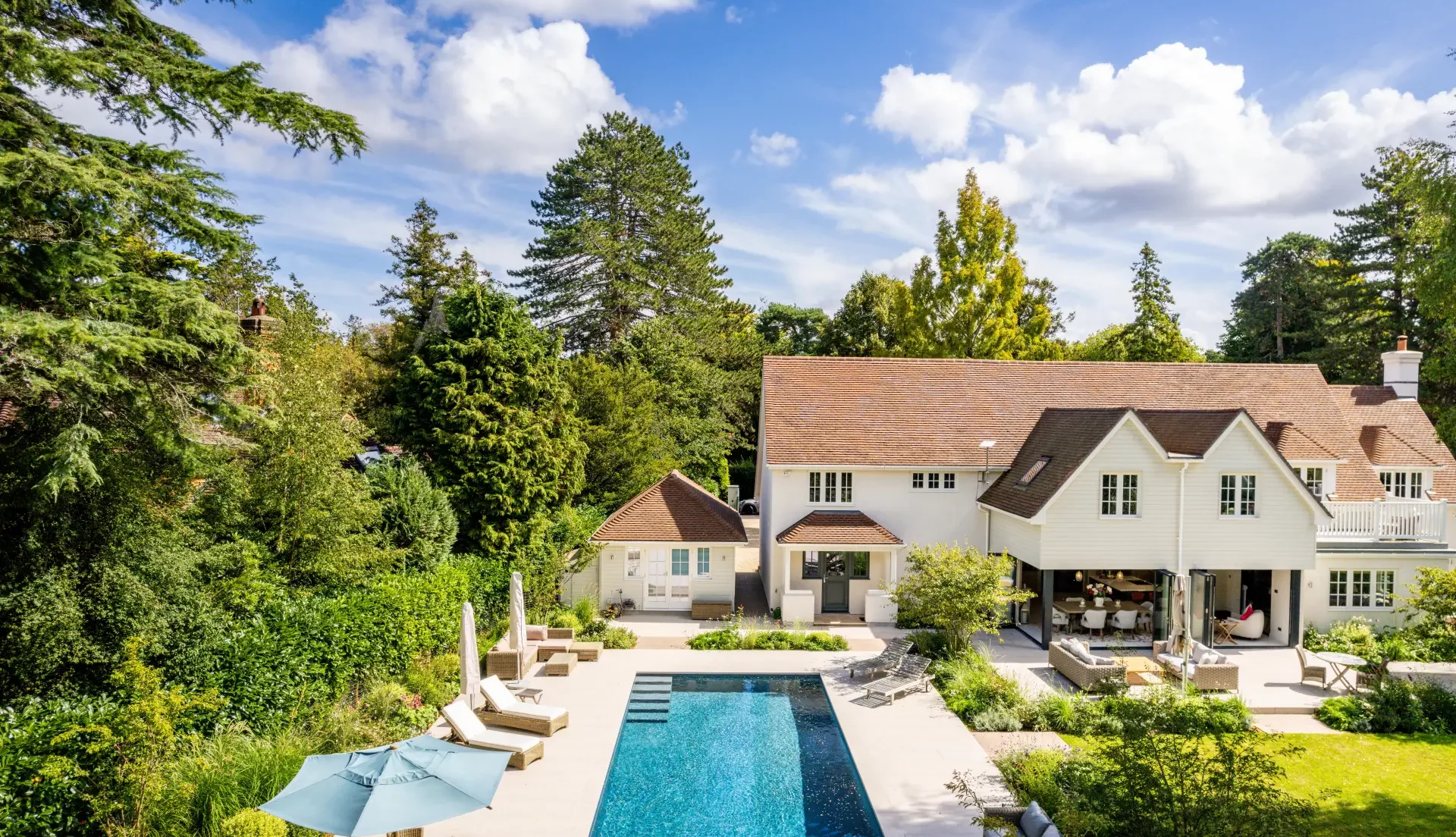
Our clients came to us with the ambition of turning their newly purchased dated 1950s property into a home that truly reflected modern living. Their brief called for a full refurbishment and a two-storey extension that would not only enhance the layout but also completely reimagine the character of the house.
At the heart of the design was the creation of a light-filled entrance hall, setting a welcoming tone for the rest of the home. Upstairs, we introduced a new master bedroom suite and reworked the first-floor layout, bringing a sense of flow and balance to the private spaces. Downstairs, the previously extended kitchen was fully renovated and enriched with practical yet stylish additions — a pantry, utility room, boot room and TV snug — ensuring every corner of the home supports modern family life.
Externally, the transformation was striking. By replacing roof tiles, installing new windows, and introducing weatherboarding, we replaced the house’s tired mid-century appearance with a fresh architectural identity — a modern interpretation of the country house. The result is timeless, elegant, and perfectly in keeping with its rural setting.
To complete the vision, we worked closely with Studio Pollyanna Wilkinson on the landscaping and Fowler Pools on the garden’s new pool design, creating a seamless connection between house and garden. The result is a home that feels entirely renewed — functional, beautiful, and designed to be enjoyed for years to come.
Fowler Pools – https://www.fowlerswimmingpools.co.uk/
Pollyanna Wilkinson – https://studiopollyanna.co.uk/
