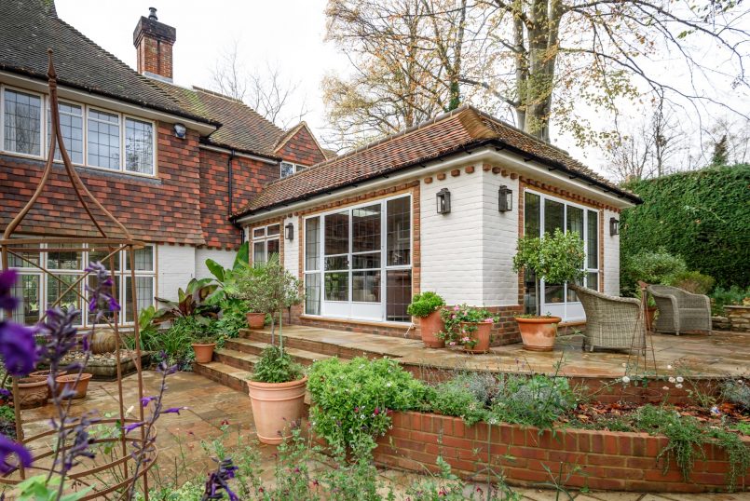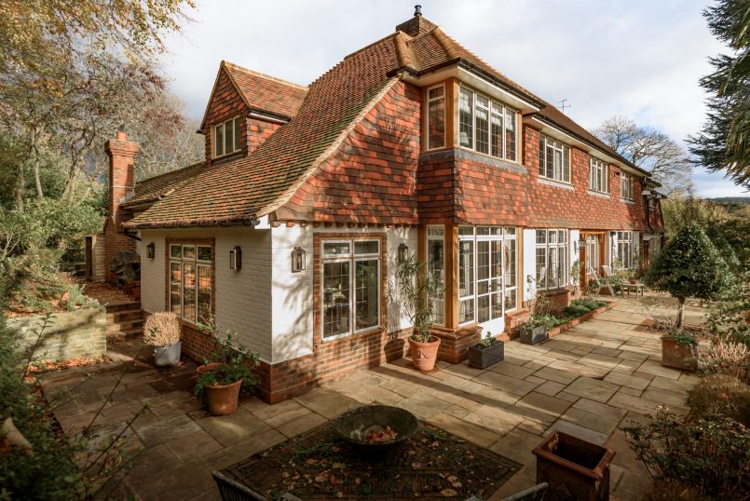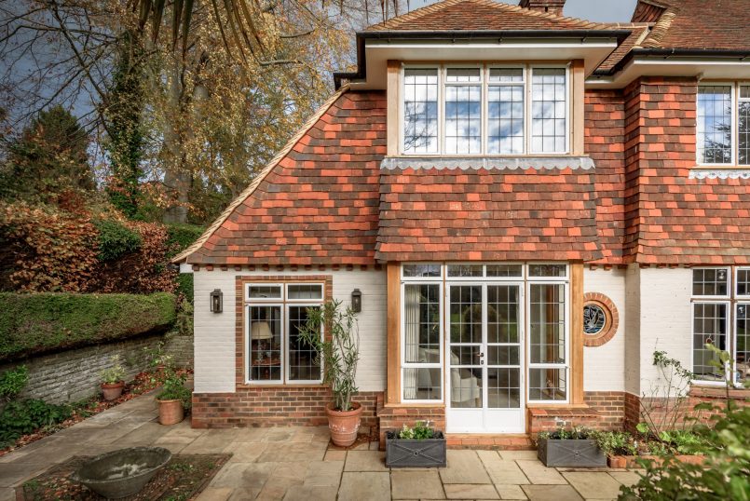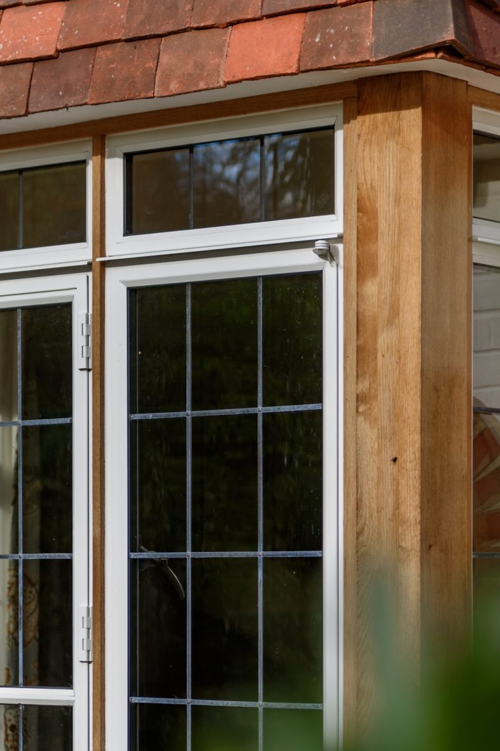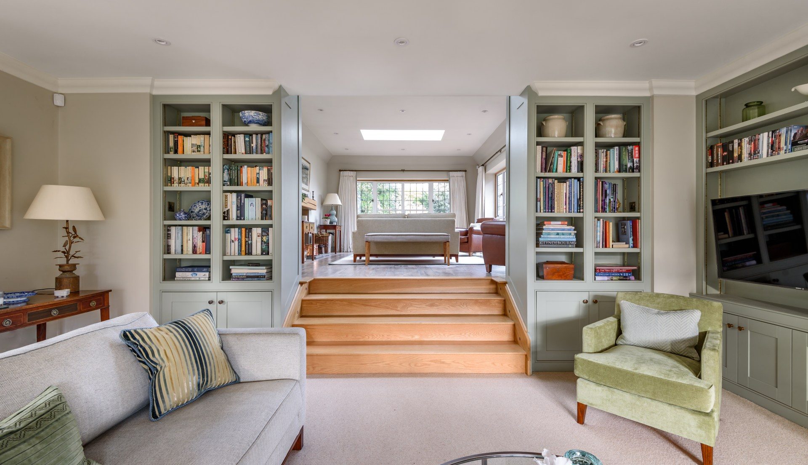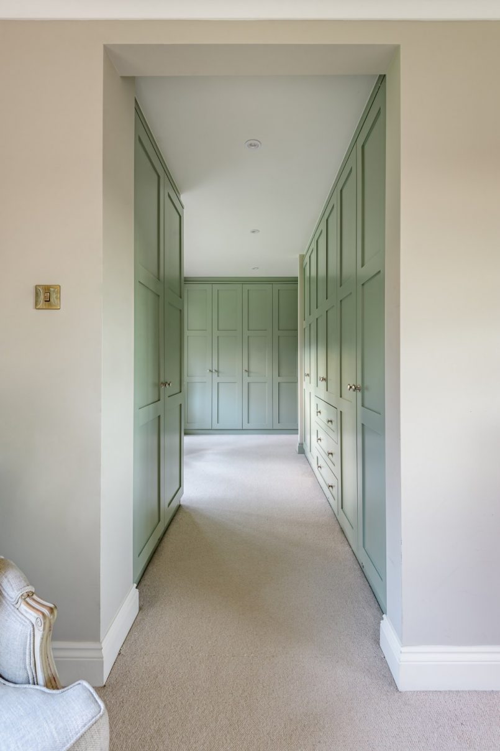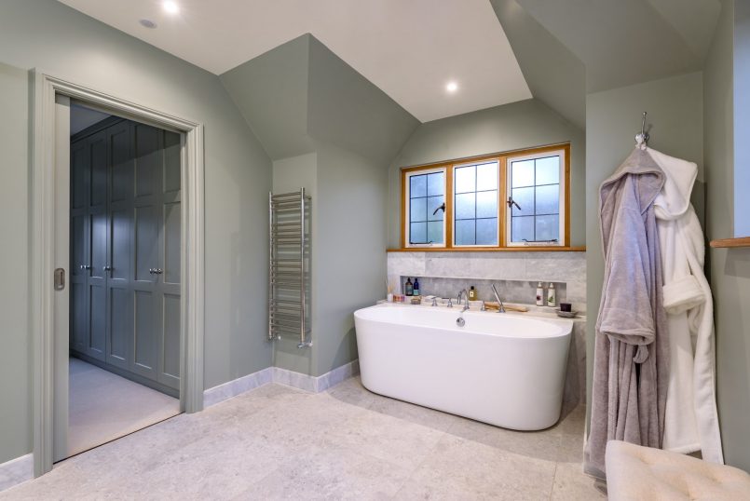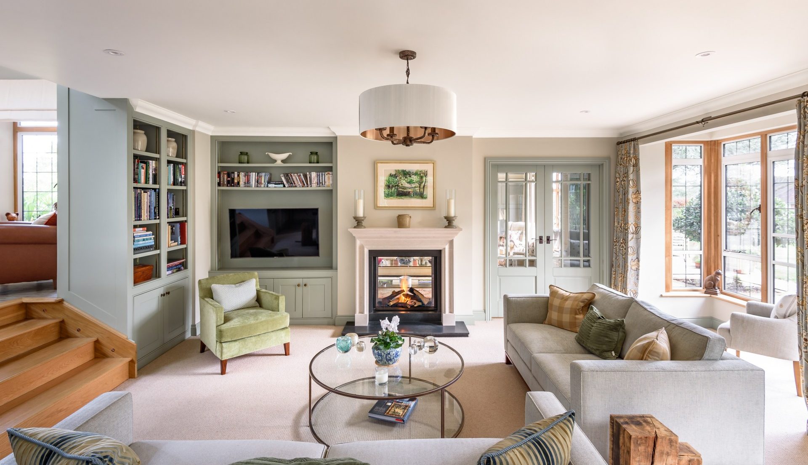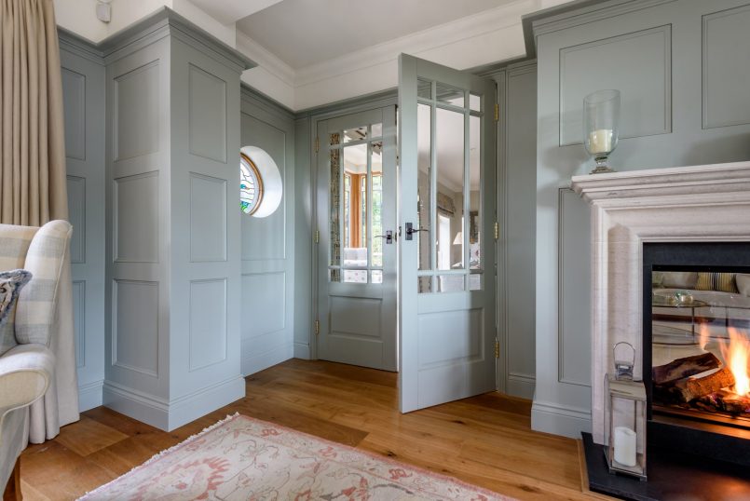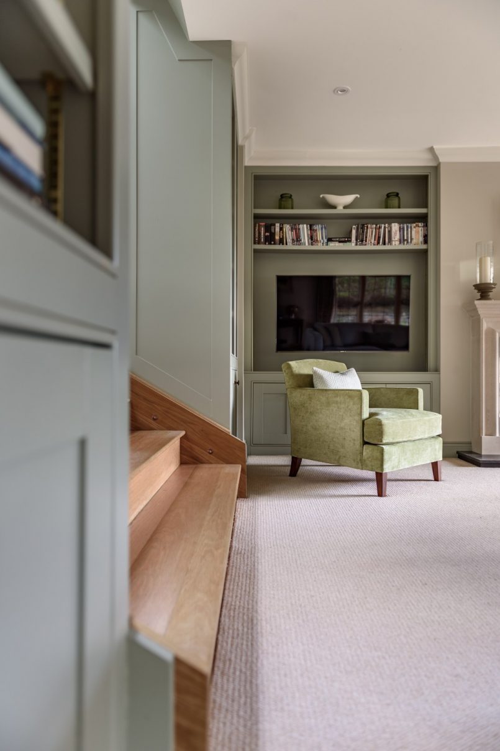

Extension + Refurbishment
Extension + Refurbishment
Surrey
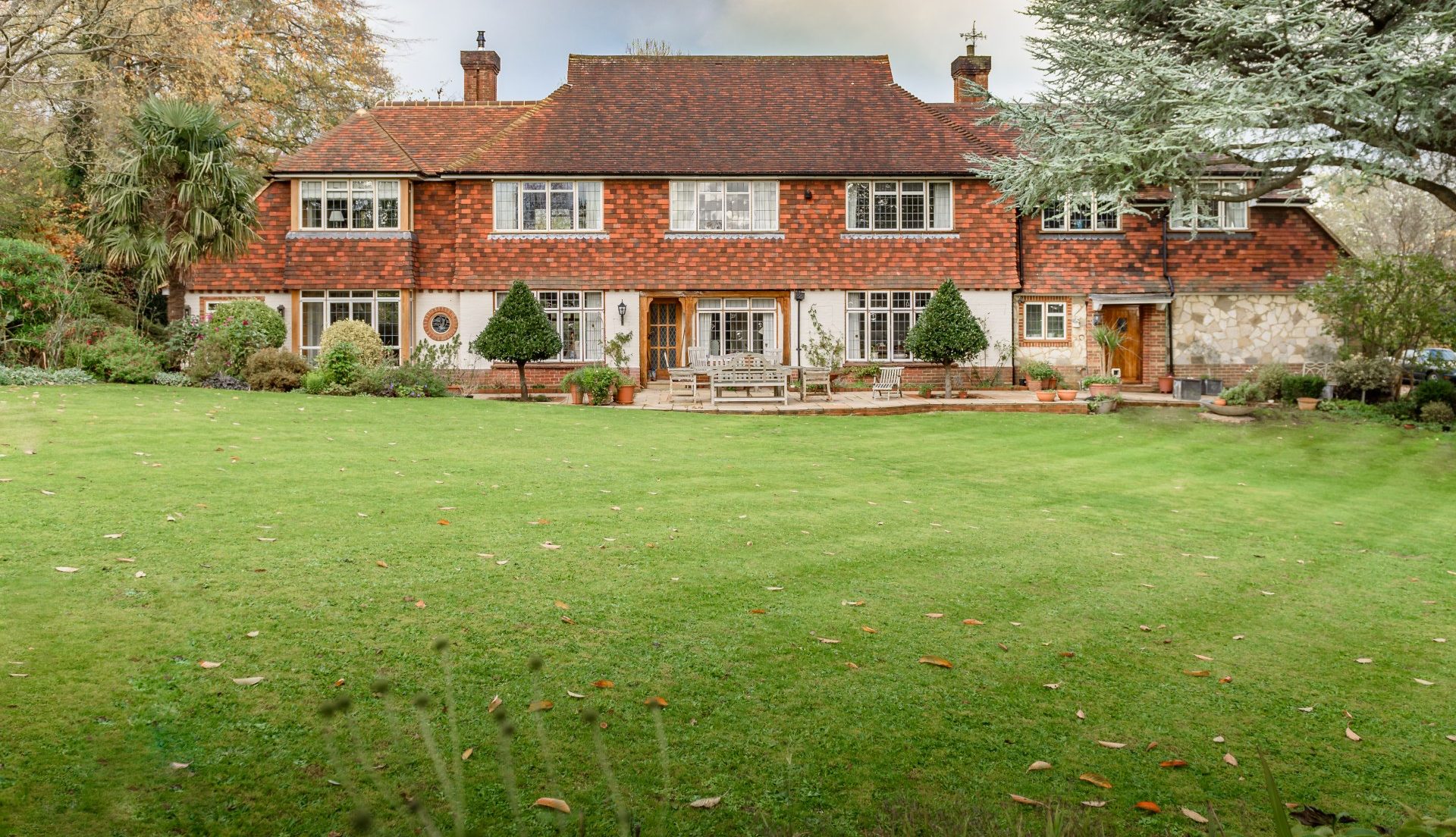
Our brief was to demolish an existing garden room and construct a new garden room designed around being able to sip a gin and tonic and look toward views of Box Hill! After the initial designs were presented to the clients, we measured and remeasured with our clients to make sure the view was going to be possible, whilst sitting on a sofa with a gin and tonic in hand.
Further alterations to the ground floor were also undertaken to include installing bespoke joinery items and window replacement (including reusing a flying duck, circular leaded light window from the original house) and generally updating living spaces. The ground floor construction had to take account of the large Birch, Beech and Oak trees adjoining the site and so as not to damage the roots the floor slab was built up off ‘mini piles’ above the tree roots.
A first floor extension was also constructed over, containing the main bedroom suite including dressing room and ensuite spaces. Externally existing pathways and patios were extended and altered to suit the proposals and enhance the already beautiful gardens.
Aesthetically, the proposals to the property used the existing architecture and materials palette as a precedent to inform their design and construction. The main form to the front extension is a mirror of the existing form of the eastern end of the elevation: it is hipped at first floor level with a cat slide extending down to ground floor eaves level. The proposed extension is fronted with a bay window with a hipped roofline that picks up on the existing dormer profiles to the opposite end of the elevation.
Once again, to the rear, the architecture takes its precedence from the existing. The form is also hipped at first floor level with a cat slide extending down to ground floor eaves level. The ground floor protrusion to the rear is finished off with a hipped roof with hidden flat roof behind.
