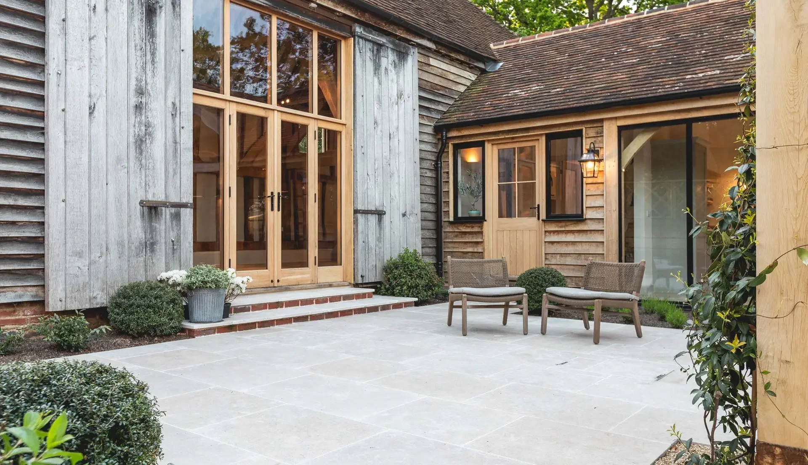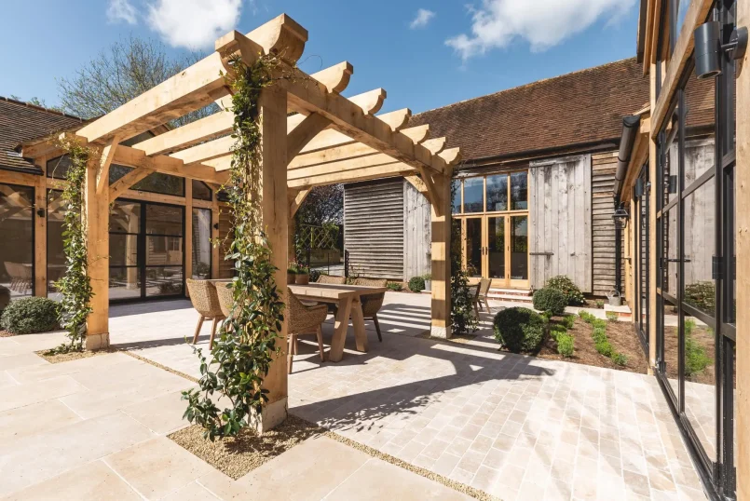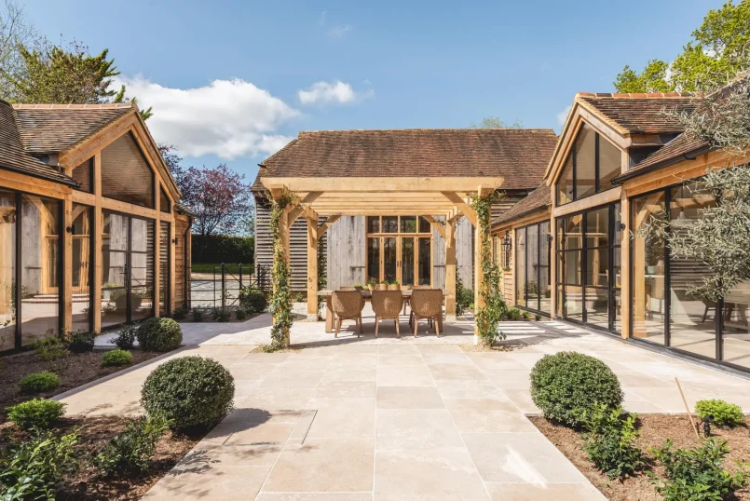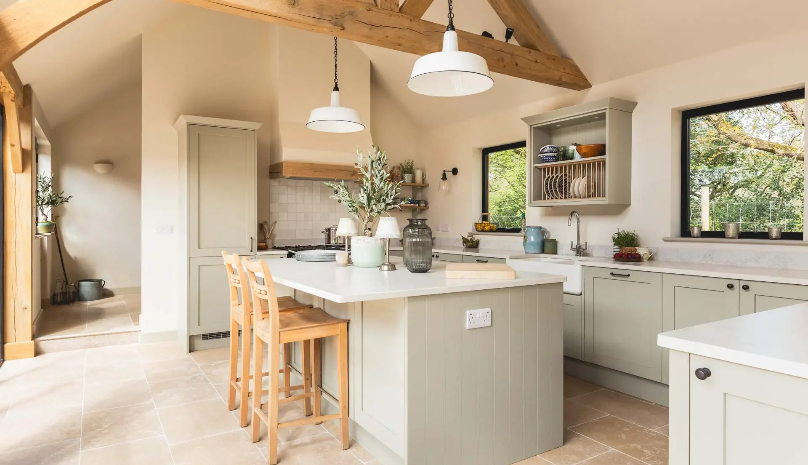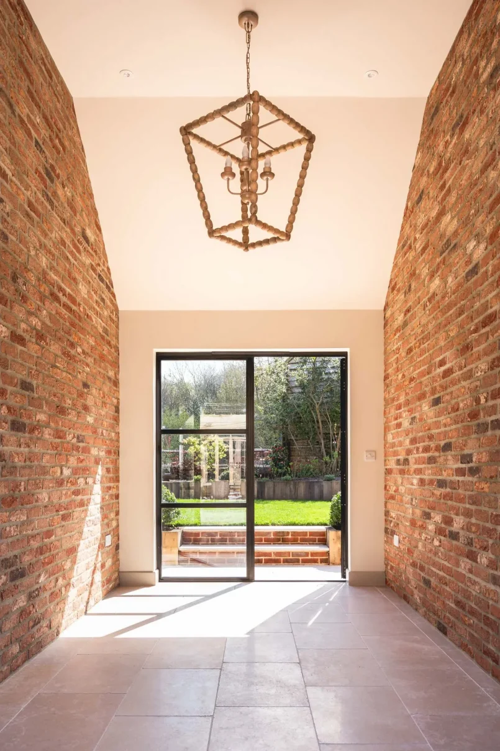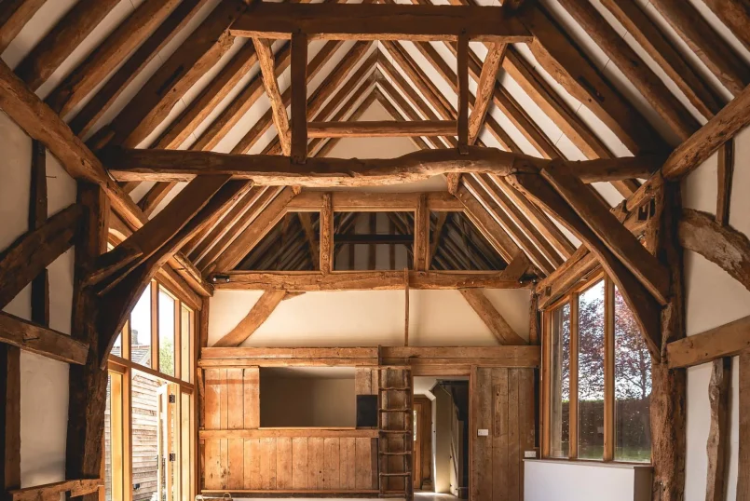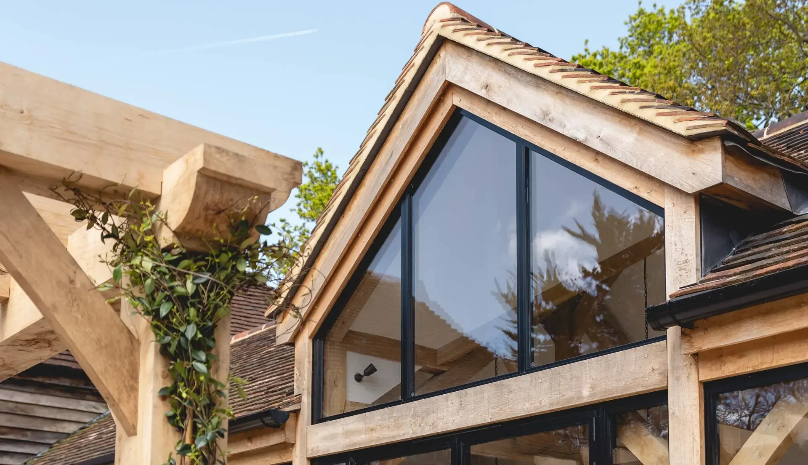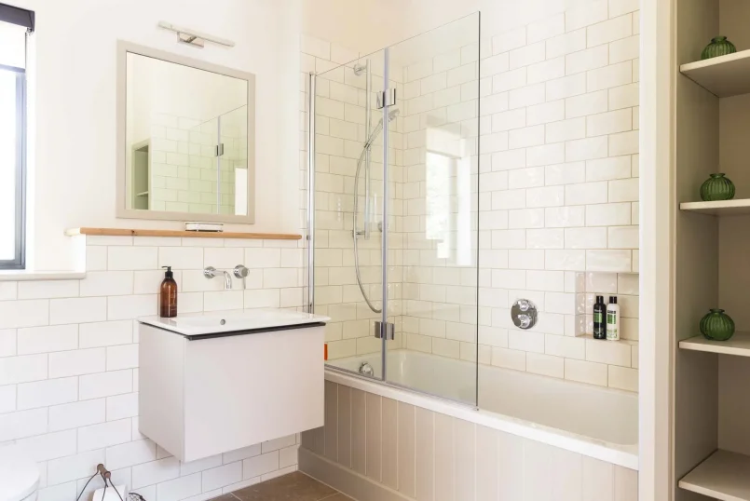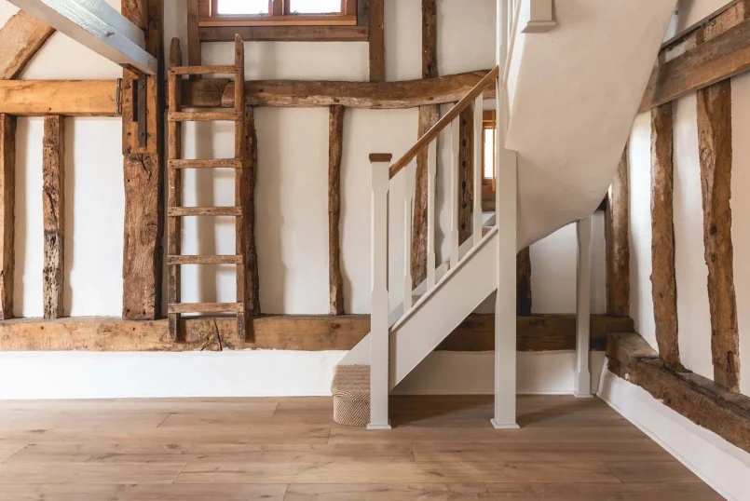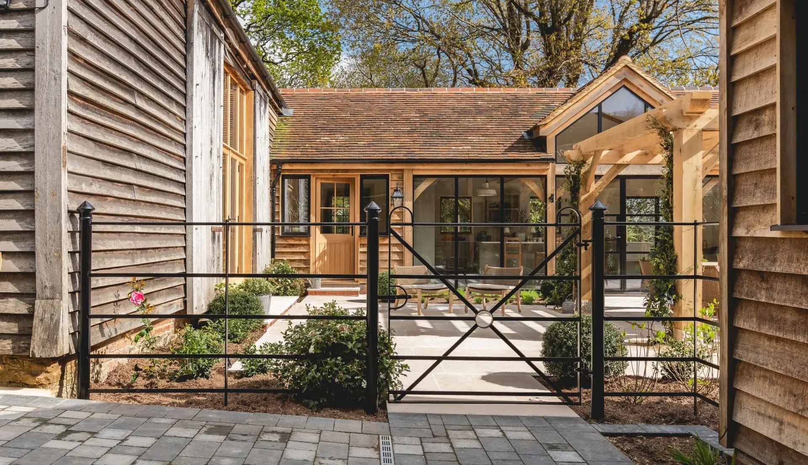

Extension + Refurbishment
Extension + Refurbishment
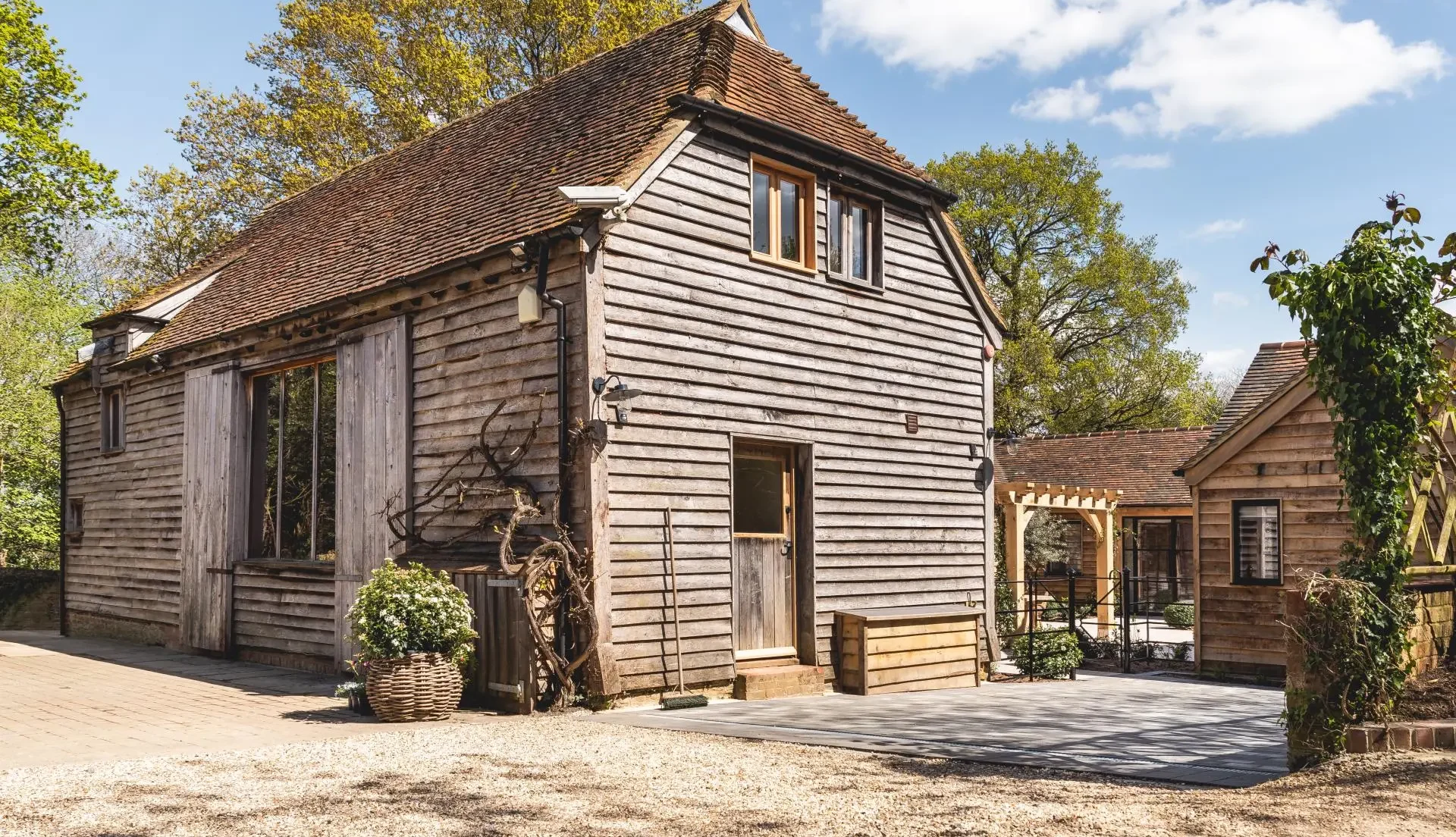
The listed barn had historically been converted to habitable accommodation which provided a large living area and 2 small mezzanine bedroom.
In terms of planning use the existing barn was acknowledged by the Local Authority as being ancillary to the main residence, this then allowed us to apply for a change of use of the stables to residential in the form of an extension to the barn.
In order for this planning approach to work we needed to design the proposed accommodation completely within the existing footprint of the stable block, we therefore utilised the existing covered area to the front of the stables to ensure our accommodation was located under the existing “roof line”, this space provided a continuous well lit hallway that linked all “wings” of the building.
The final scheme provided 5 bedrooms in total, with a master suite located in the southerly wing and 2 further bedroom suites in the east wing, an entrance hallway and utility room provided the link between the barn and the large open plan kitchen dining room along the northerly wing.
The central courtyard has access from the barn and all wings of the converted stables providing a beautiful external space, and stunning views of the building internally.
The brief was to provide an overall feeling of a traditional building being sympathetic to the barn but to provide a contemporary feel too, this was achieved by the use of an oak frame to the courtyard elevations with a combination of metal framed glazed doors and screens with oak cladding elsewhere, the roof was finished in hand made clay tiles.
To carry the feel of the large vaulted barn the use of oak was taken internally into the kitchen, dining room and master suite in the form of exposed trusses and framing, vaulted ceilings where used throughout the rooms to create a dramatic sense of space.
