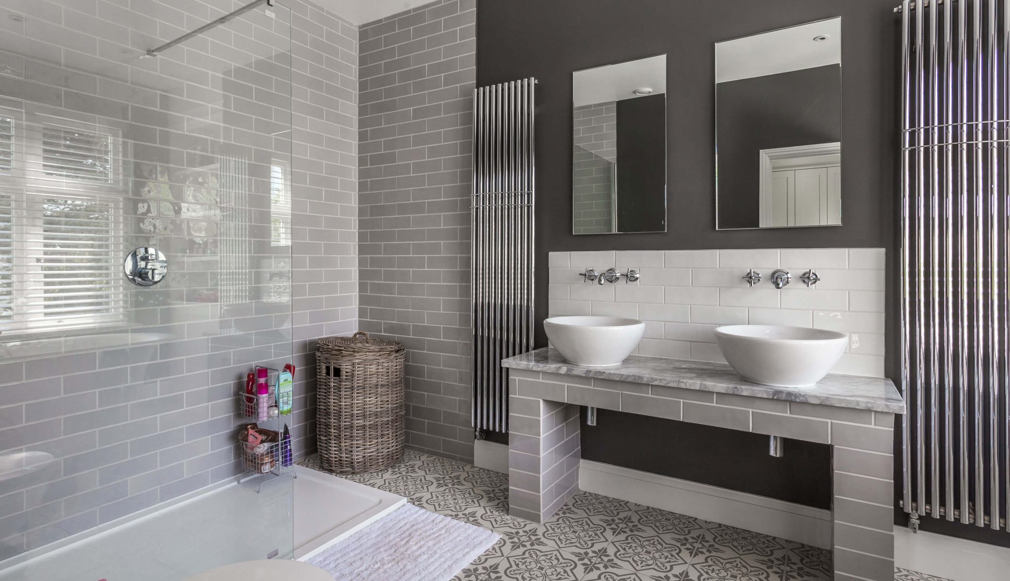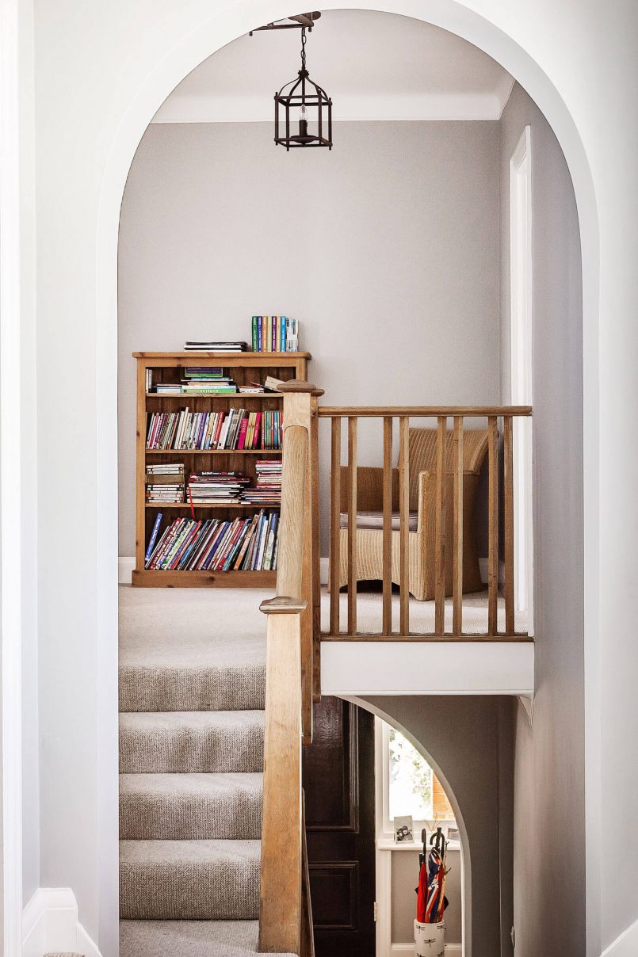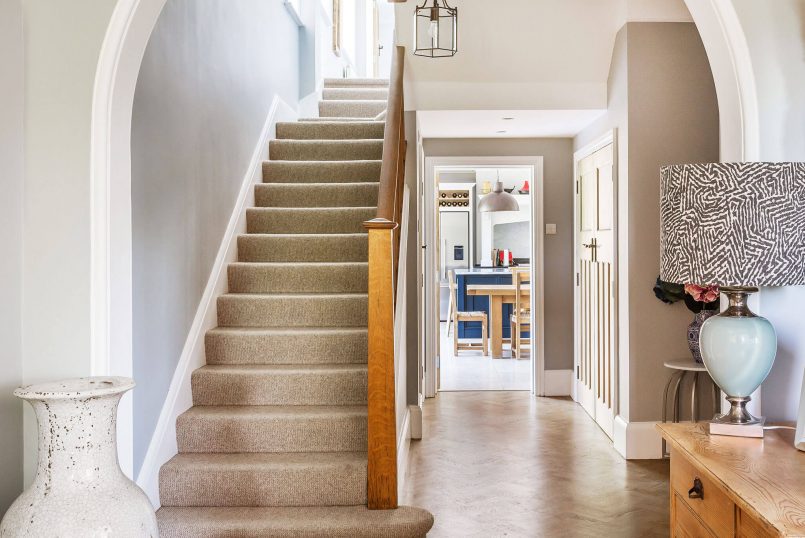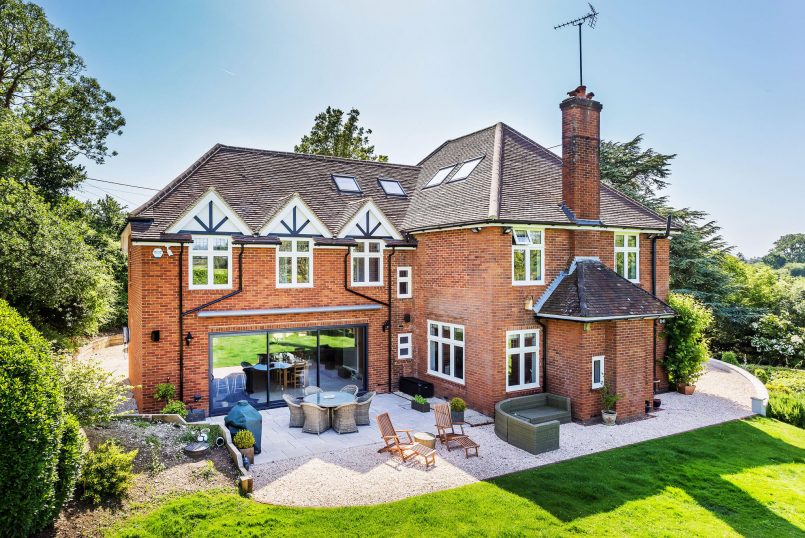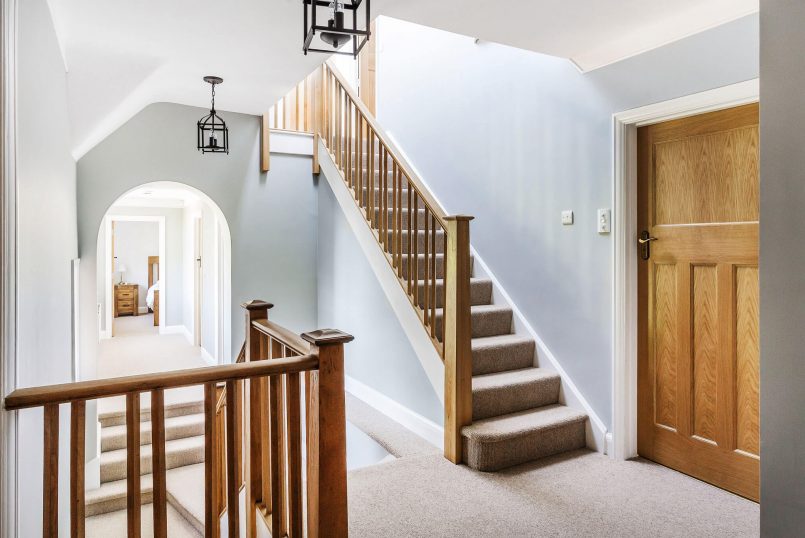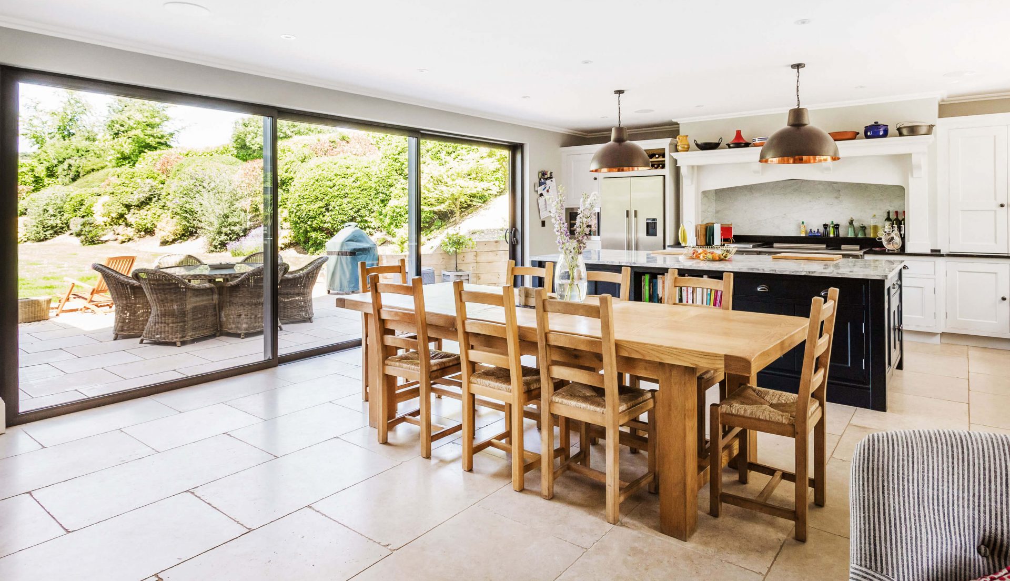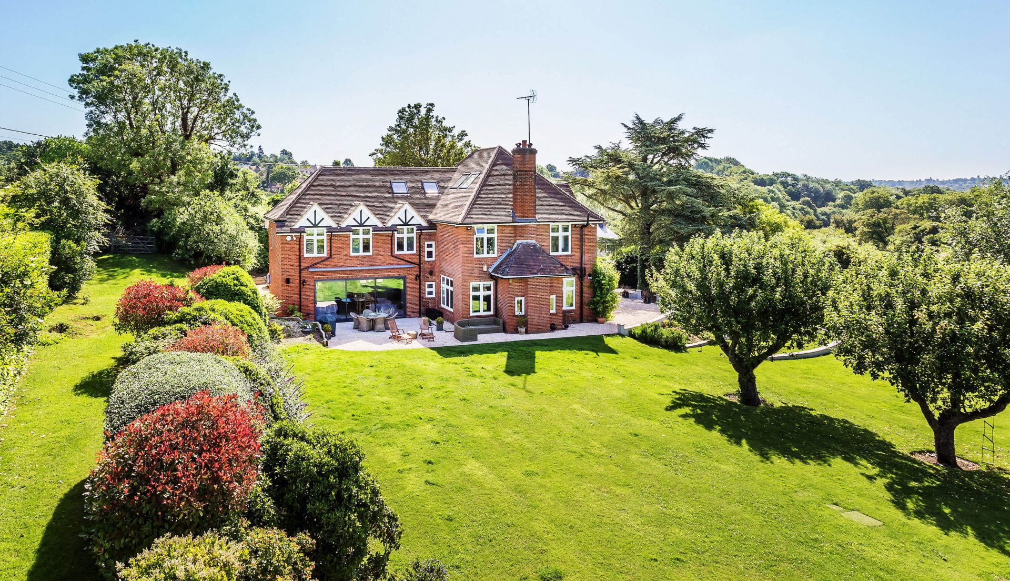

Extension + Refurbishment
Extension + Refurbishment
Crondall, Surrey
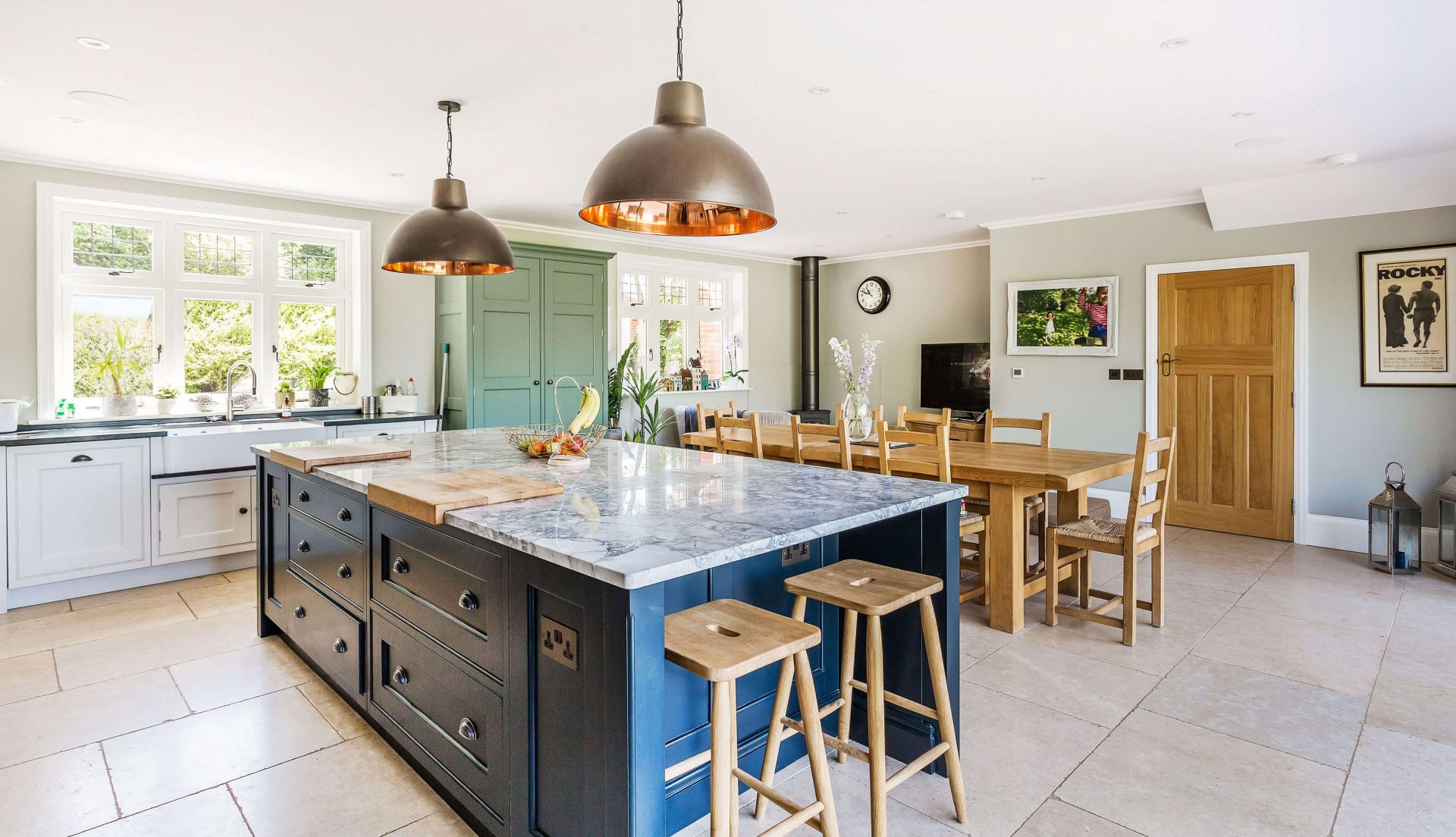
Our brief was to design a two-storey rear extension to the existing property to accommodate a large open plan kitchen/dining/family room at ground floor level with two additional bedrooms and a bathroom above. In addition to this extension the loft was converted to create a games room/gym requiring some remodelling of the first floor landing area to accommodate a new staircase.
Matching bricks, roof tiles and timber windows had to be sourced, whilst internally the new staircase serving the loft was designed to replicate the joinery detailing of the existing staircase.
