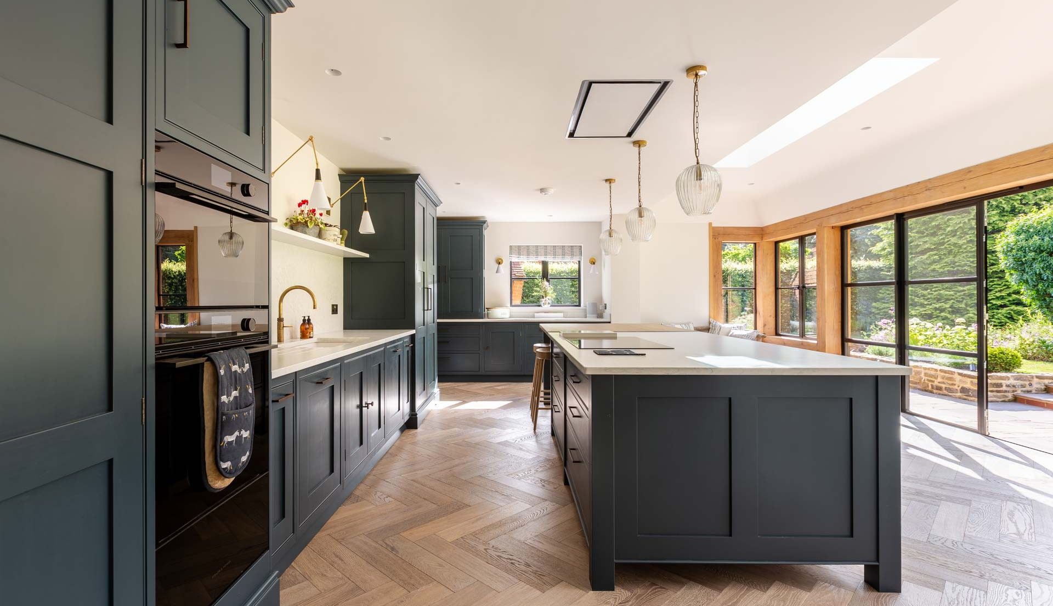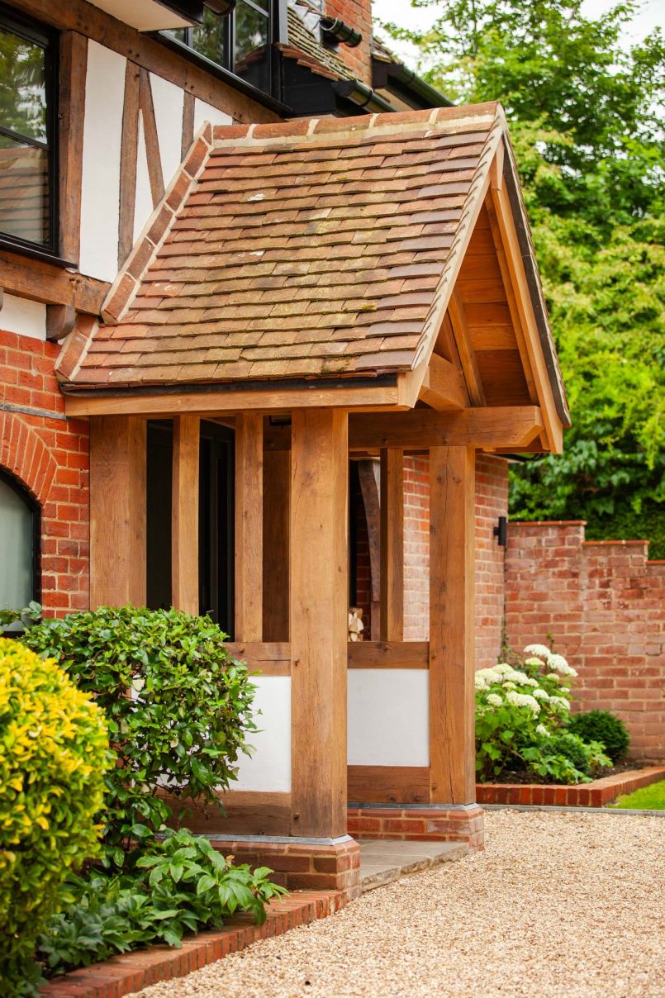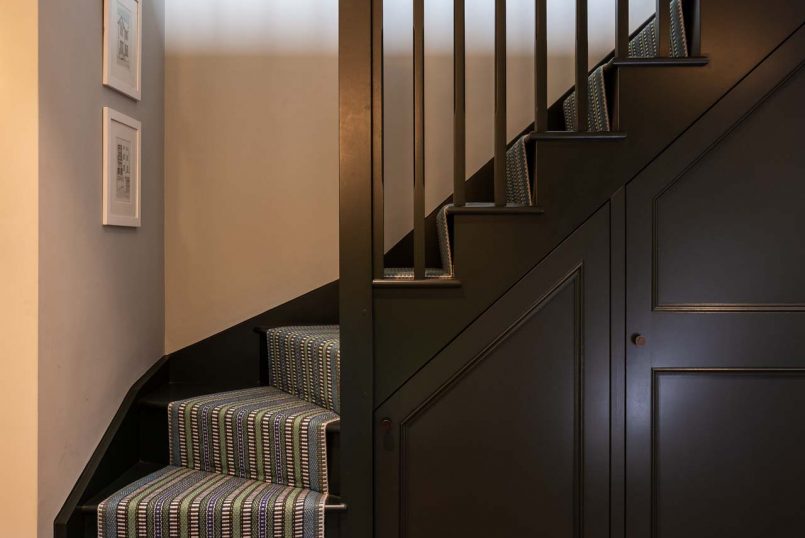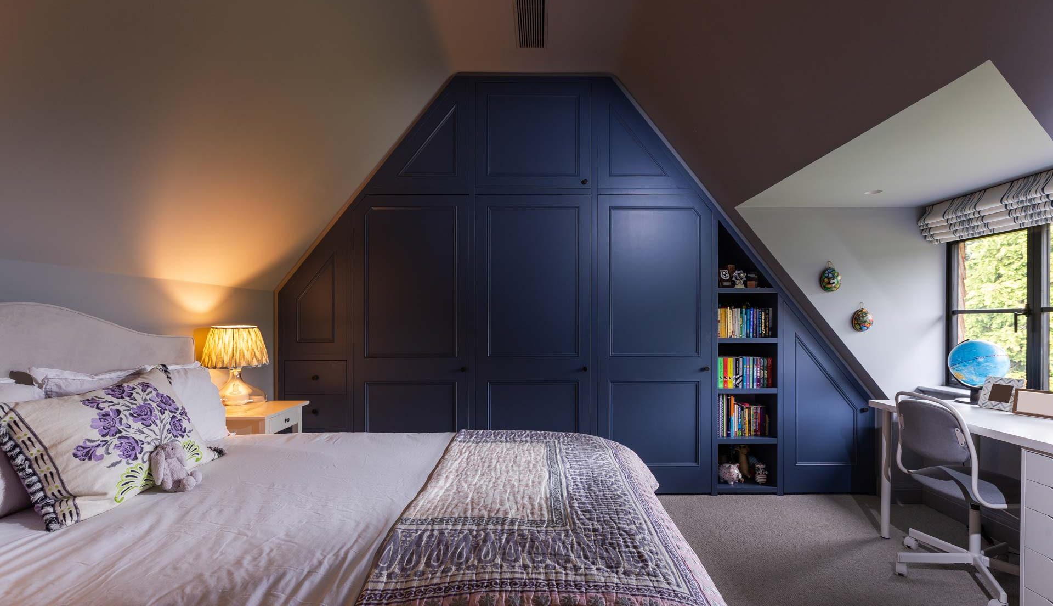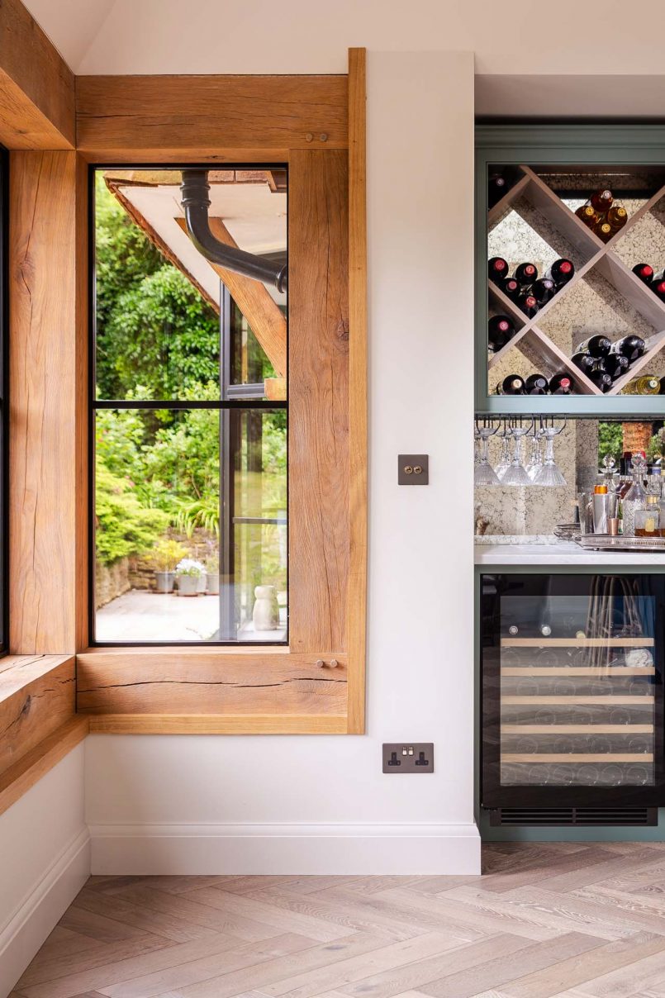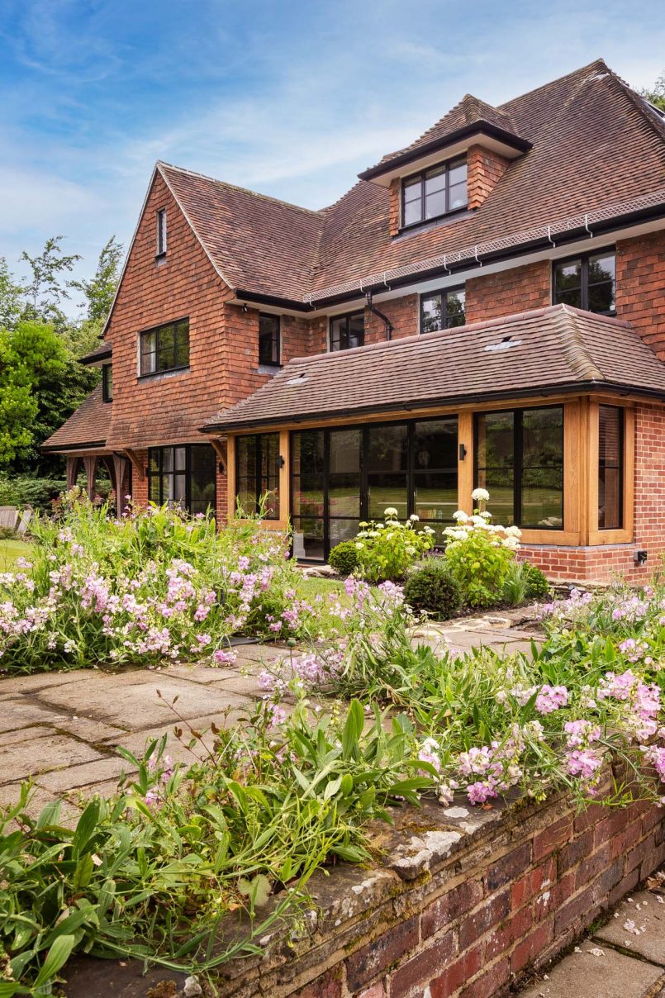

Extension + Refurbishment
Extension + Refurbishment
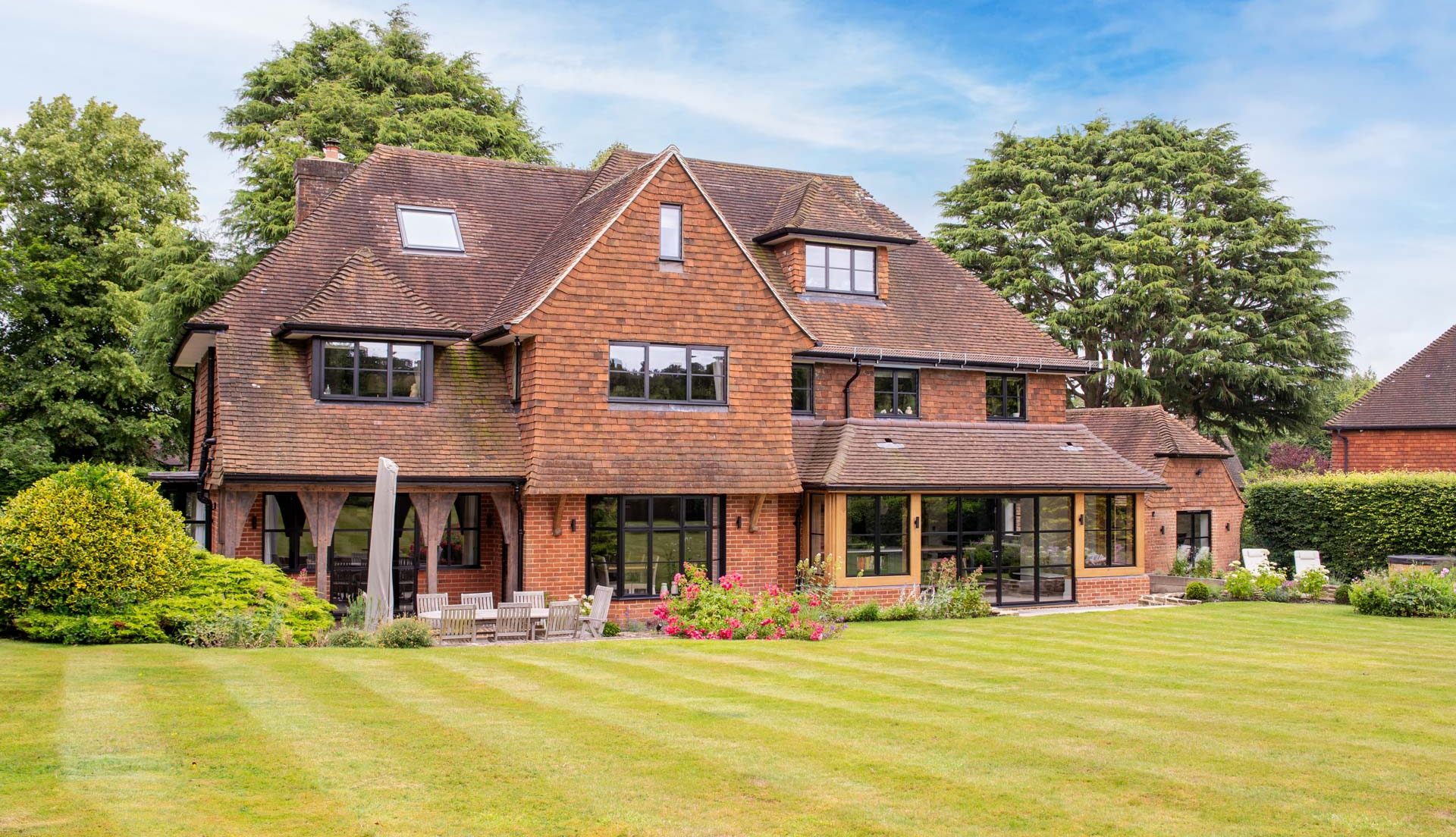
Therefore, our role was to explore the possibilities of providing a solution within a defined budget to enlarge the kitchen to provide an overall family kitchen and dining space, and connection to the existing separate dining room. We also considered the reorganisation of the existing staircase to allow on the first floor a new master bedroom suite and then the conversion of the roof space for further bedroom and bathroom accommodation.
In line with Arts and Crafts philosophies our architectural solution included the use of oak externally with metal framed windows in between the oak framing opening out onto the re-landscaped patio and gardens. The orientation of the kitchen was turned 90° to allow our clients to take account of the views of the garden and the golf course beyond.
Other changes included the replacement of the existing windows, architectural features such as new dormer windows, front porch and general upgrading of the electrics, plumbing, heating and interior finishes and décor throughout incorporating bespoke joinery, wall panelling alongside the new staircase.
