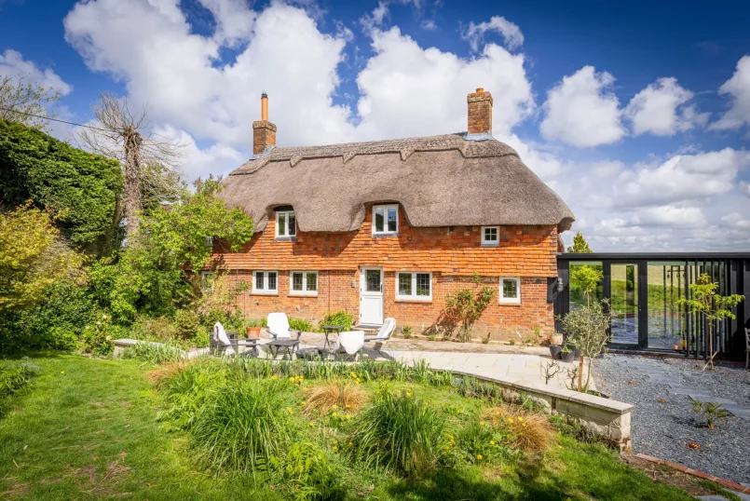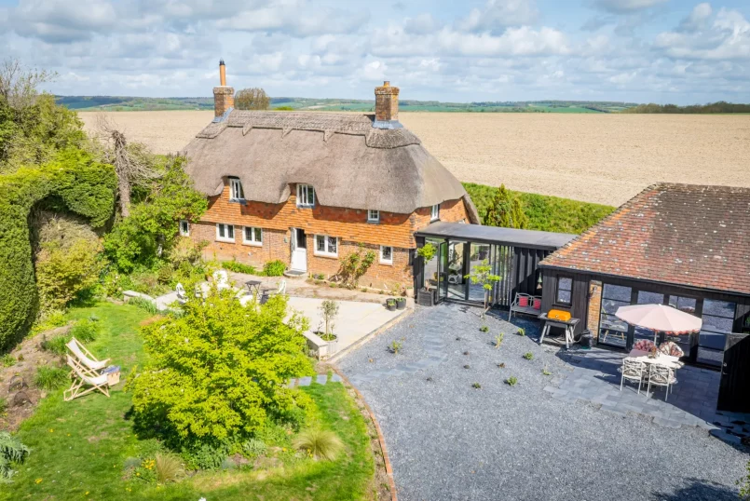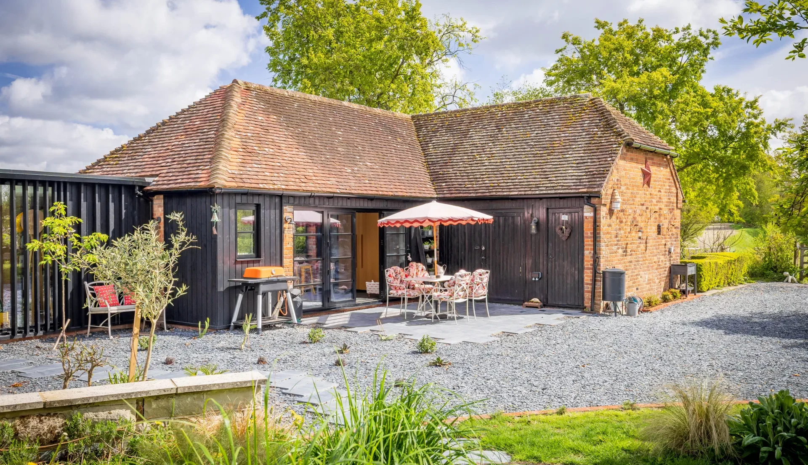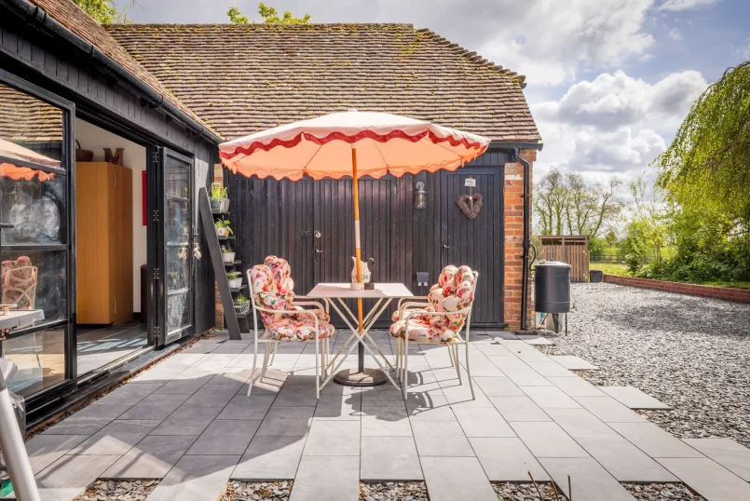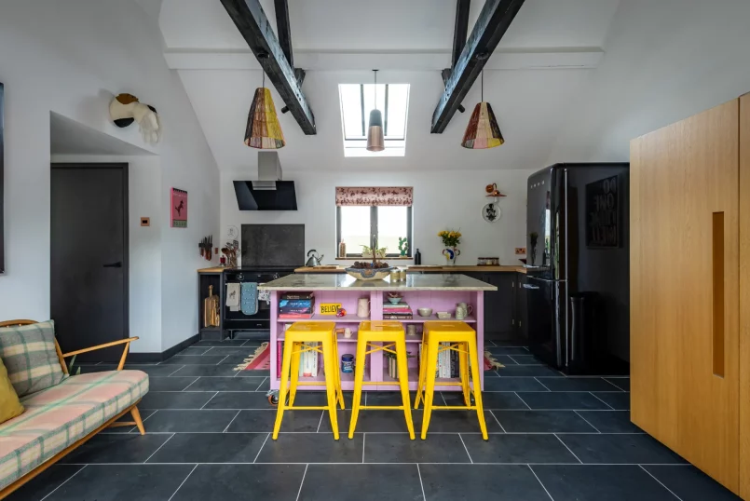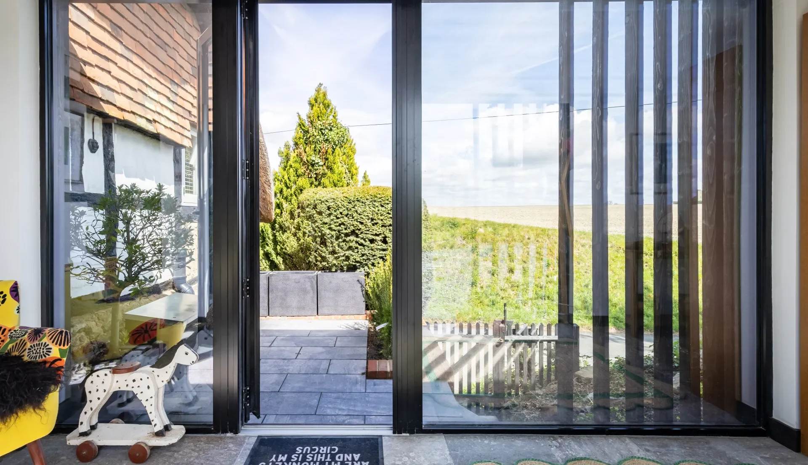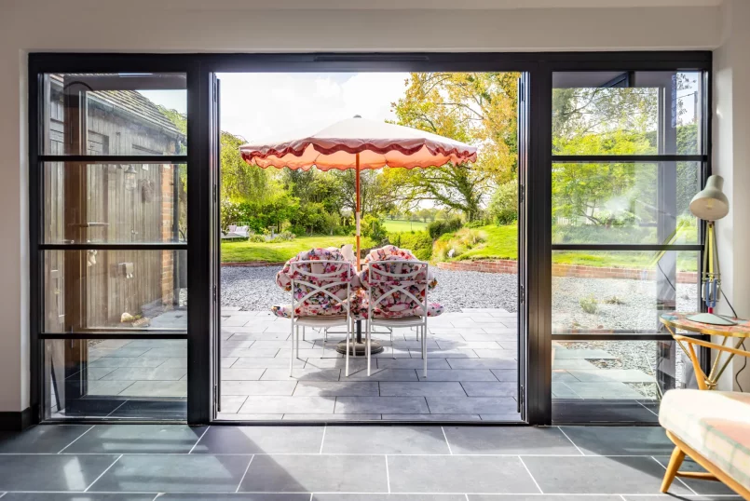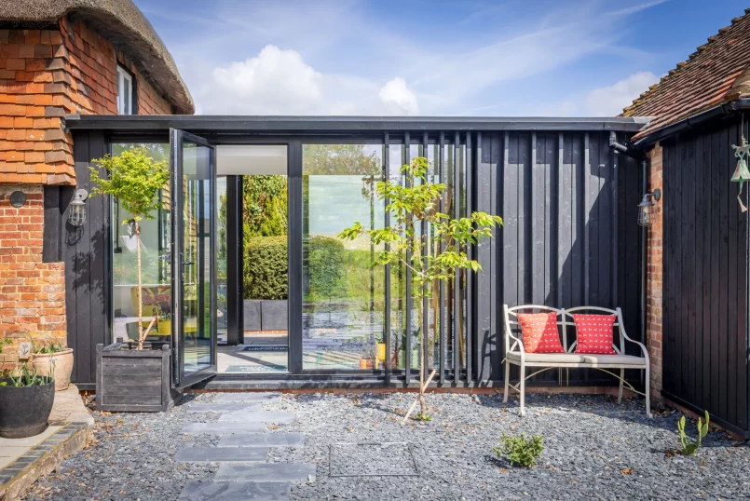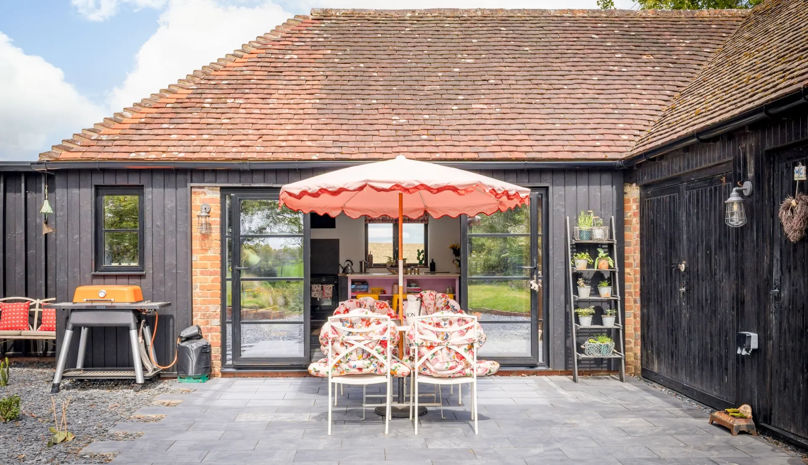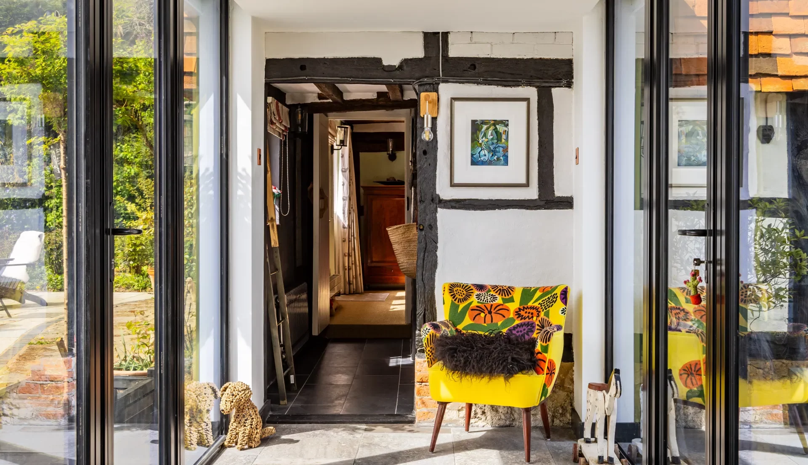

Extension + Refurbishment
Extension + Refurbishment
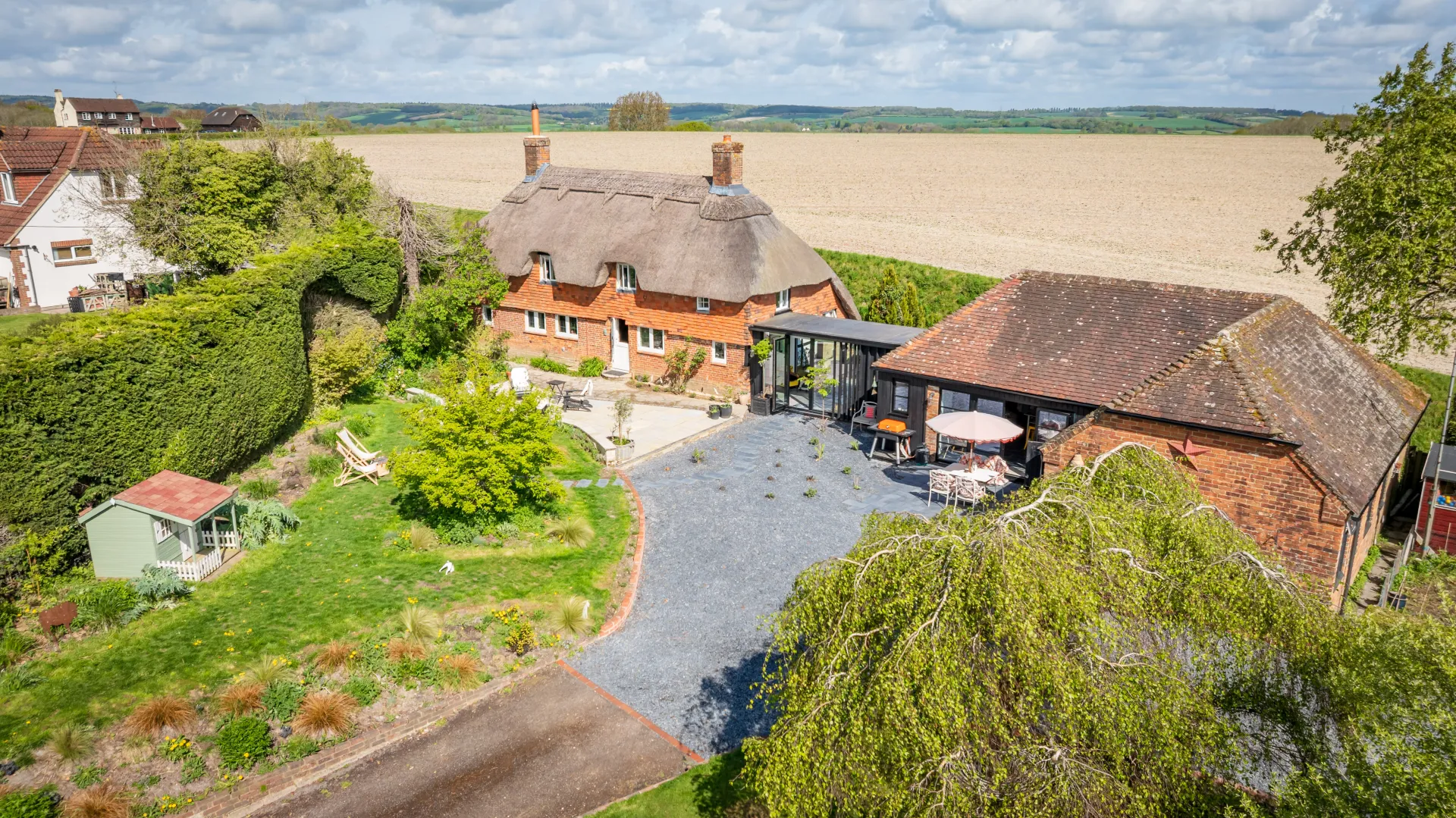
Our clients’ vision was to create a generous, family-focused kitchen and living space by re-imagining the relationship between their Grade II listed cottage and the adjacent garage and outbuilding.
The design response was a carefully considered contemporary link that draws inspiration from the original outbuildings, with black painted timber cladding and vertical slats. As the structure approaches the historic cottage, the architecture becomes lighter and more transparent, transitioning into a frameless glazed connection that sits delicately against the listed fabric.
Within the existing garage openings, new Crittall-style glazing was introduced to form the kitchen space, while a subtle corner infill provided a practical new utility room. Reclaimed roof tiles were used to seamlessly tie the extension into the character of the existing buildings, ensuring sensitivity to context while creating a striking contrast in design.
The result is a home that feels both rooted in history and ready for modern living. The link extension has transformed the flow of the house, unlocking a spacious, light-filled kitchen at the heart of the home – the perfect blend of traditional charm and contemporary family living.
Photography by https://housepartnership.co.uk/
