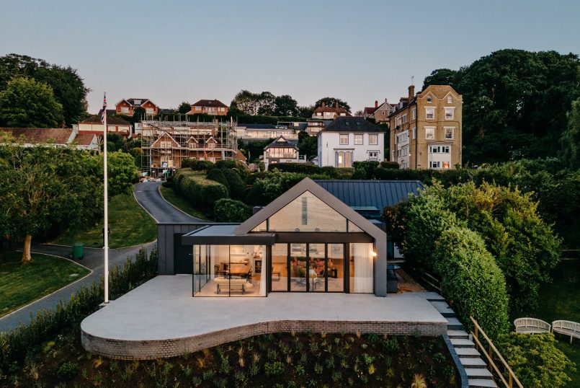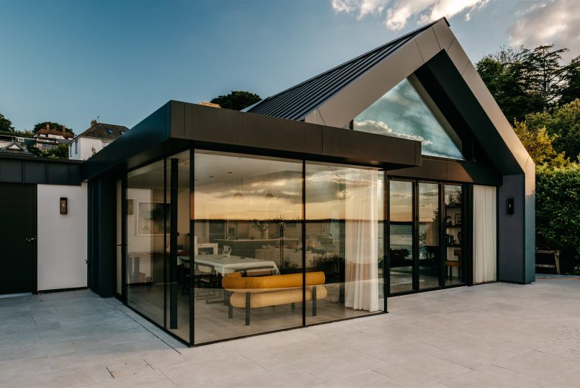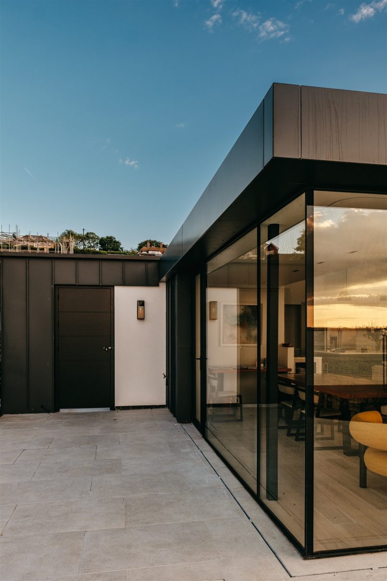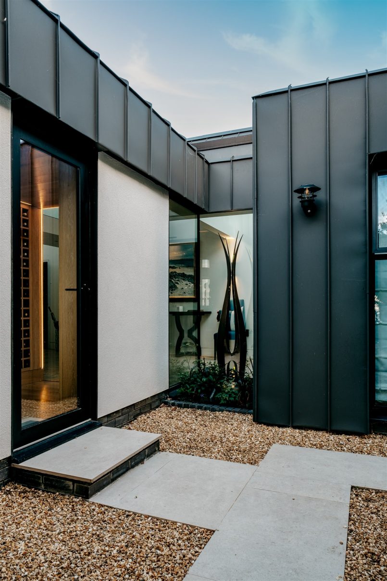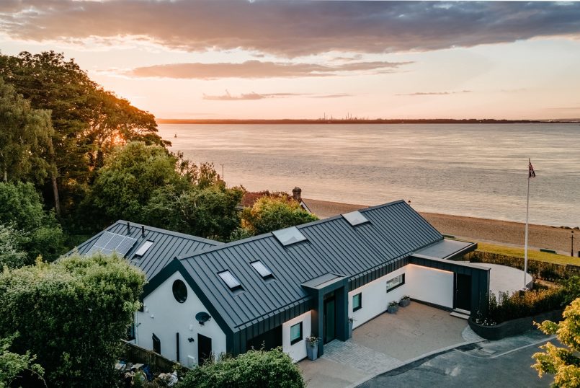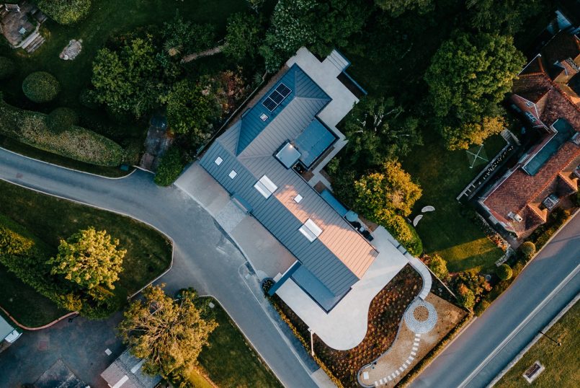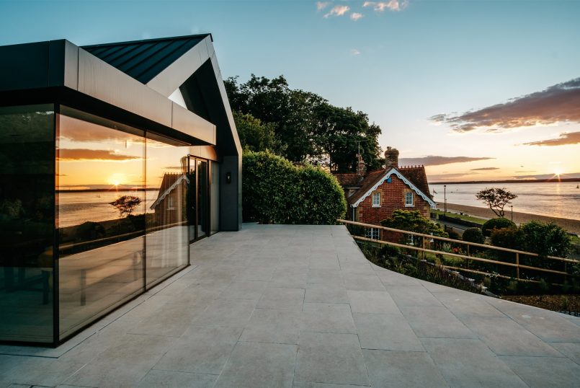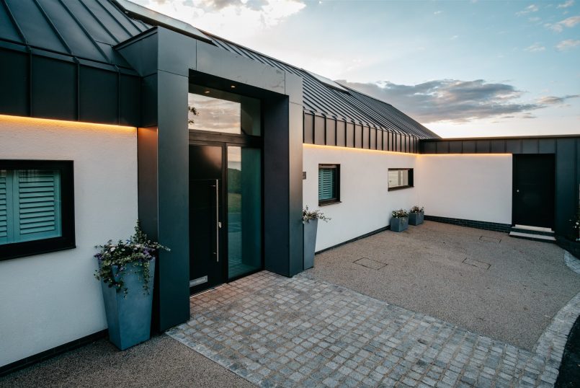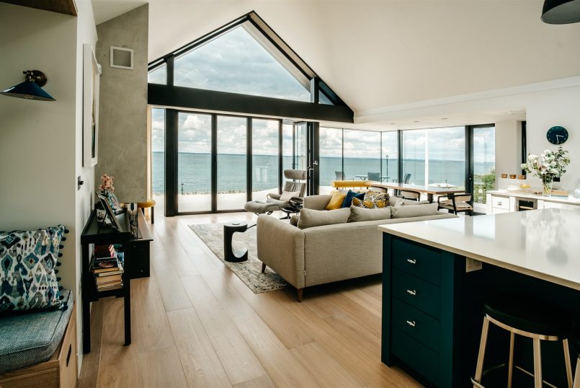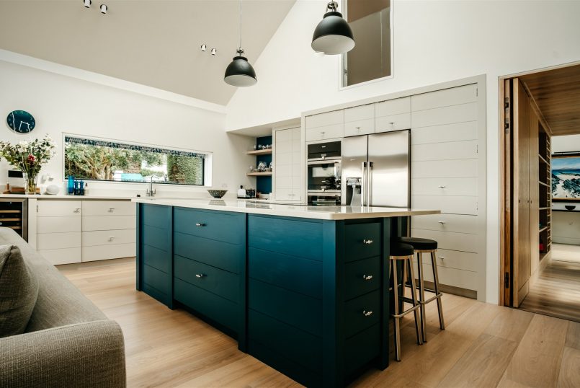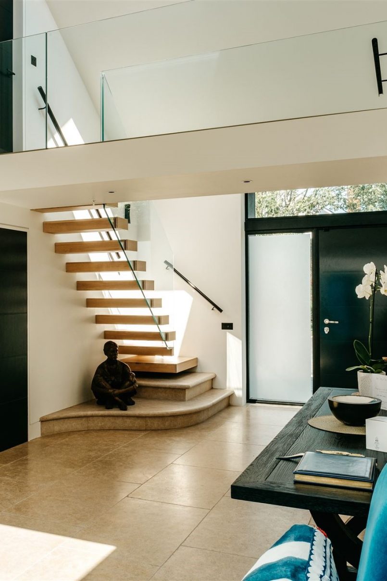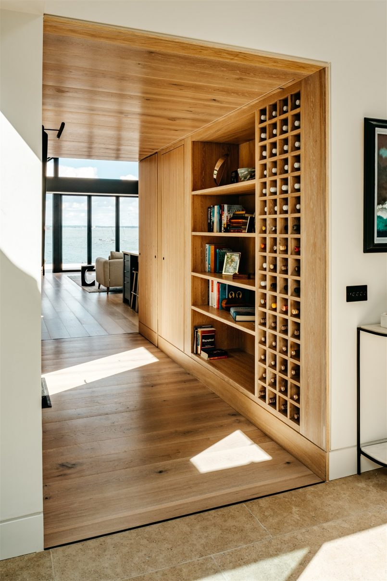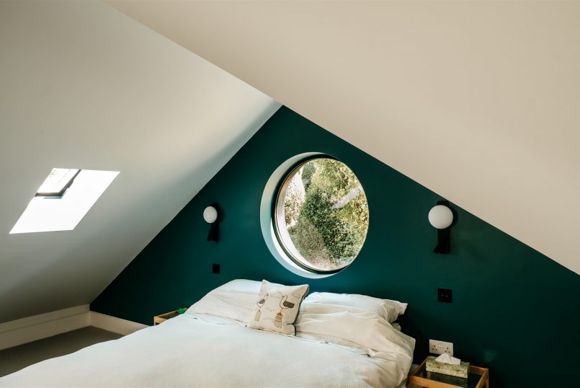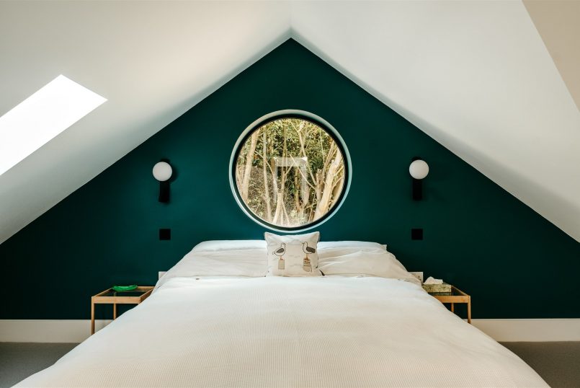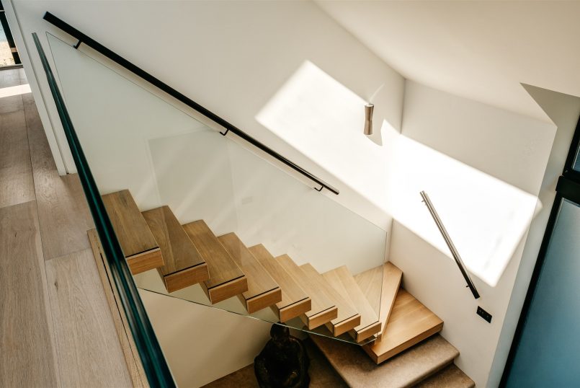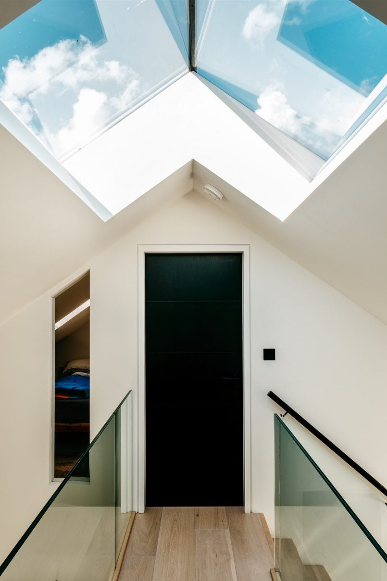

New Build Residential
New Build Residential
Isle of Wight
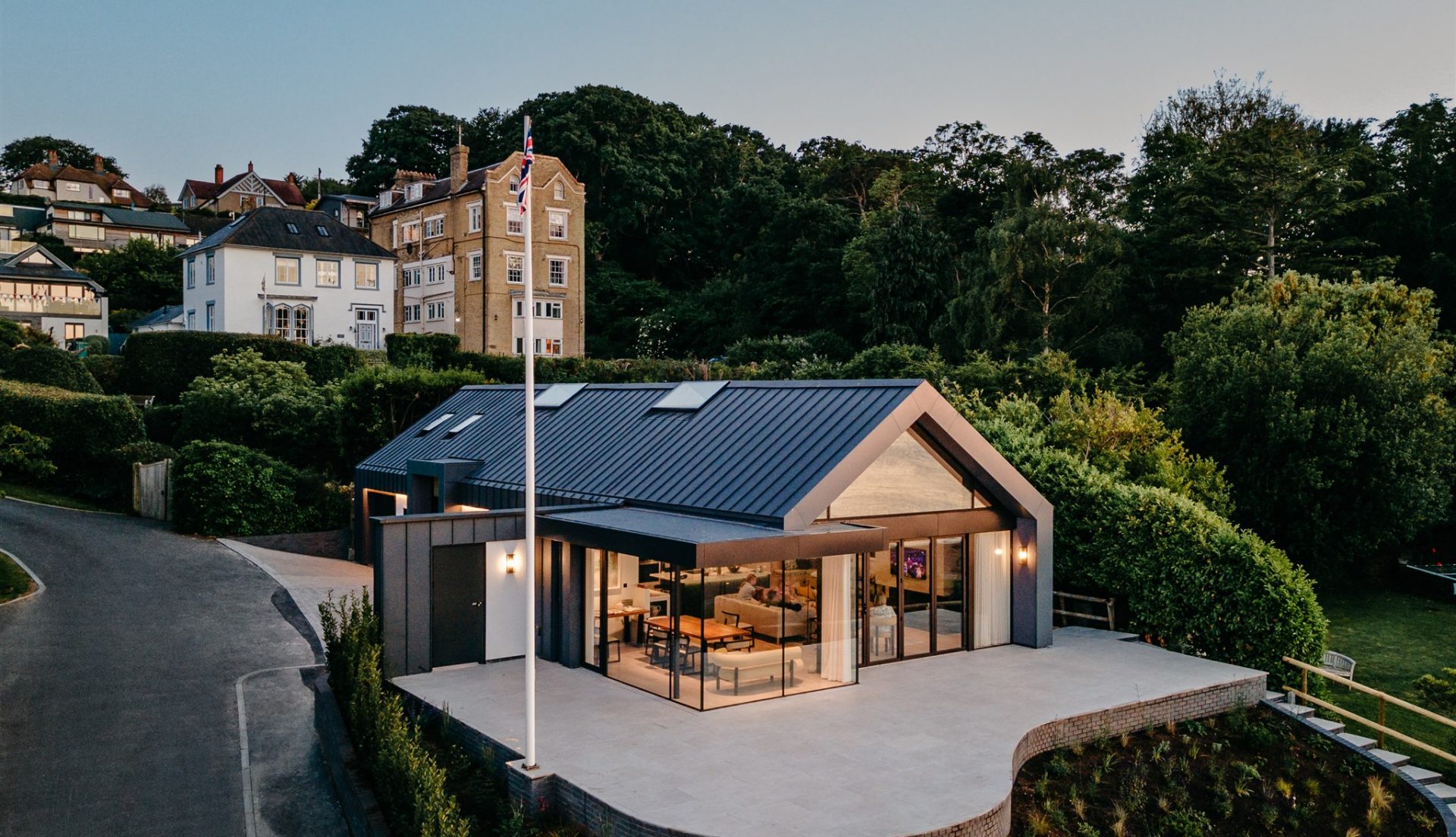
The resulting design which is a modern interpretation of the existing bungalow has 4 bedrooms, two in the roof space, a TV snug, integral garage with utility room and a fabulous open plan living kitchen space that is fully glazed to the northern side to fully take account of the view. Clever landscaping and positioning of the house means the glazed living area and terrace is not visible from the beach or road side allowing the owners to fully enjoy the stunning position. The glazed portion has specifically been positioned to block neighbouring dwellings.
The house has a standing seam metal roof with frameless ridge roof lights and along with the frameless glazing to the front and though carefully detailed rooflights allows large amount of natural light to flood into the property. The roof has integrated rainwater goods and the seamed roof steps down the façade of the building to protect the building from its coastal position but also give an elegant detail that provides an unbroken façade.
Internally, there has been a lot of consideration to the circulatory flow and the spaces between enhanced by clever joinery details and a feature cantilevered staircase that maximises the user experience. These are eventuated by a paired back material pallet which has a focus on natural tones to reflect the open feel of the house.
