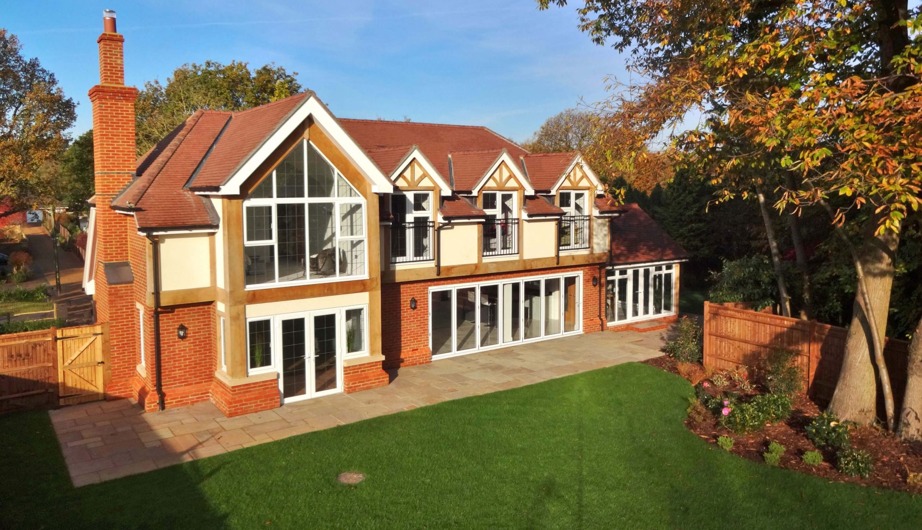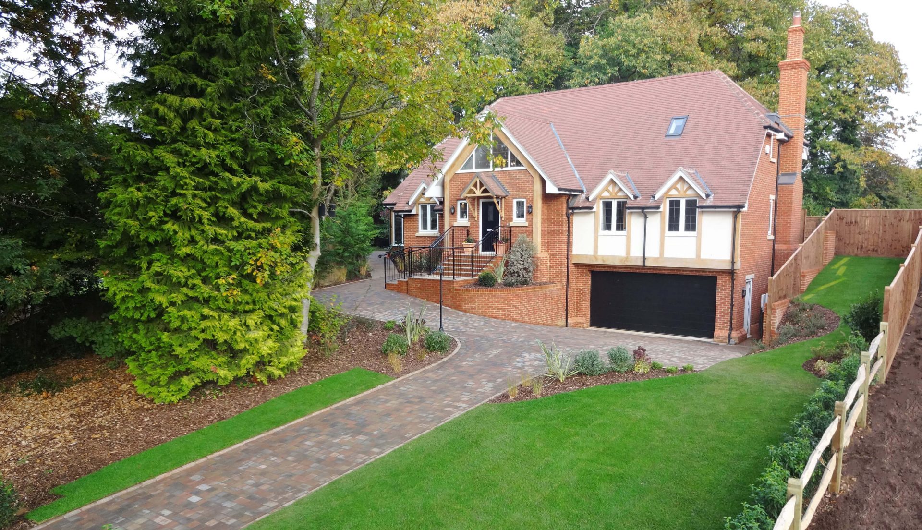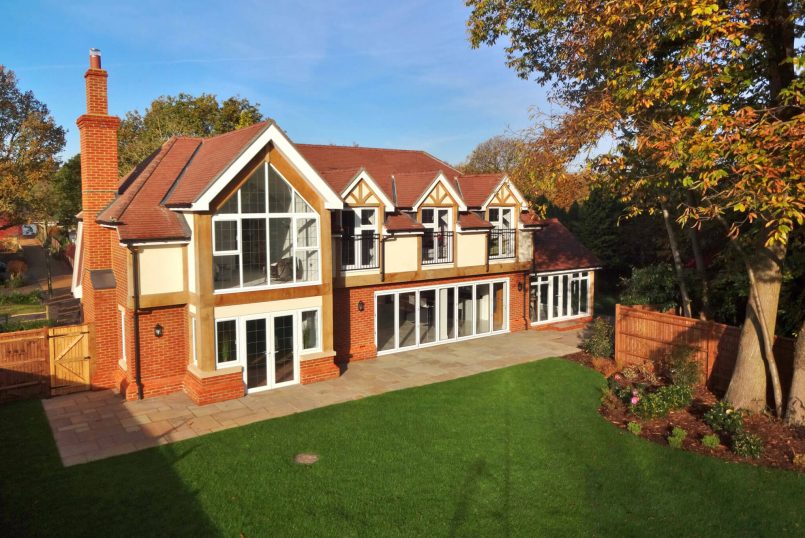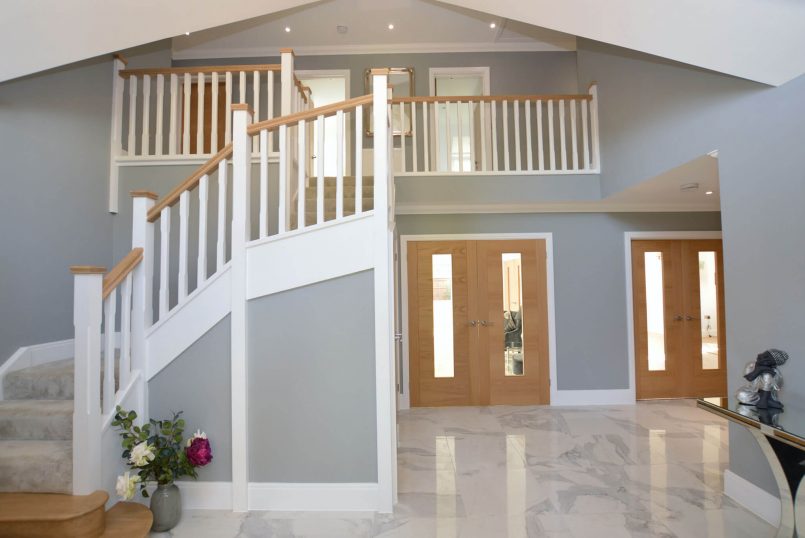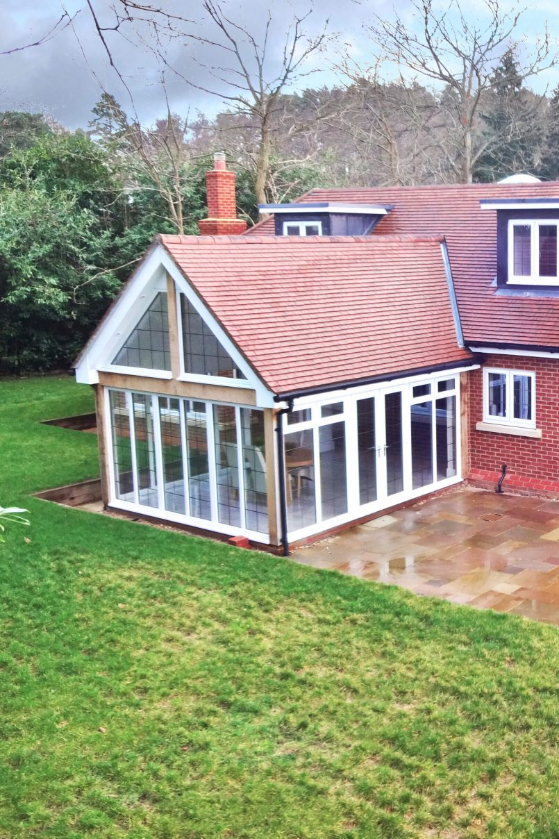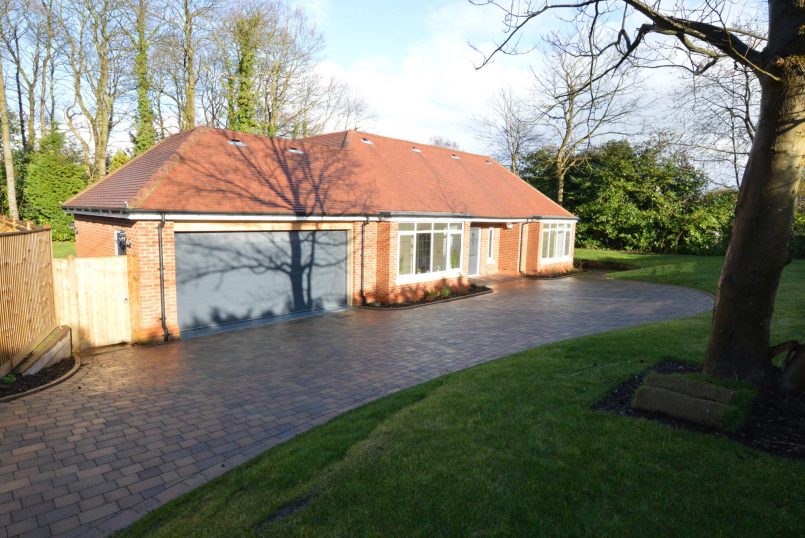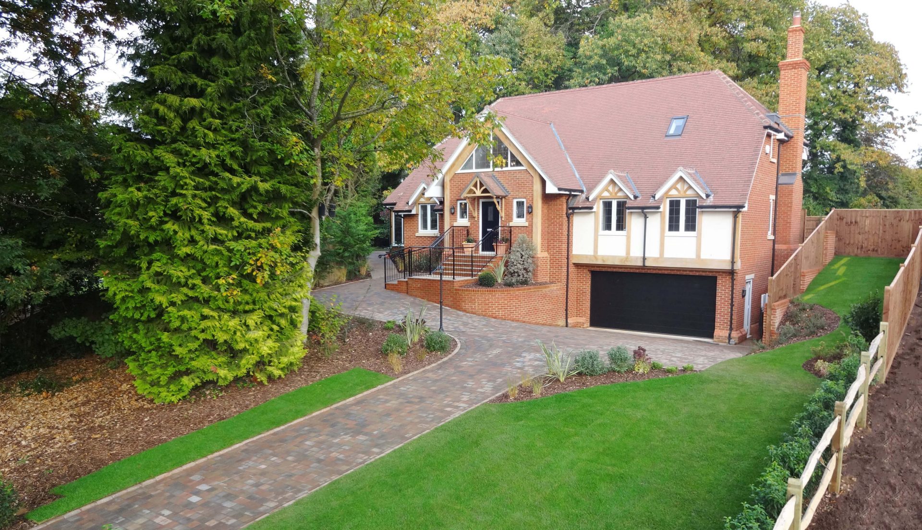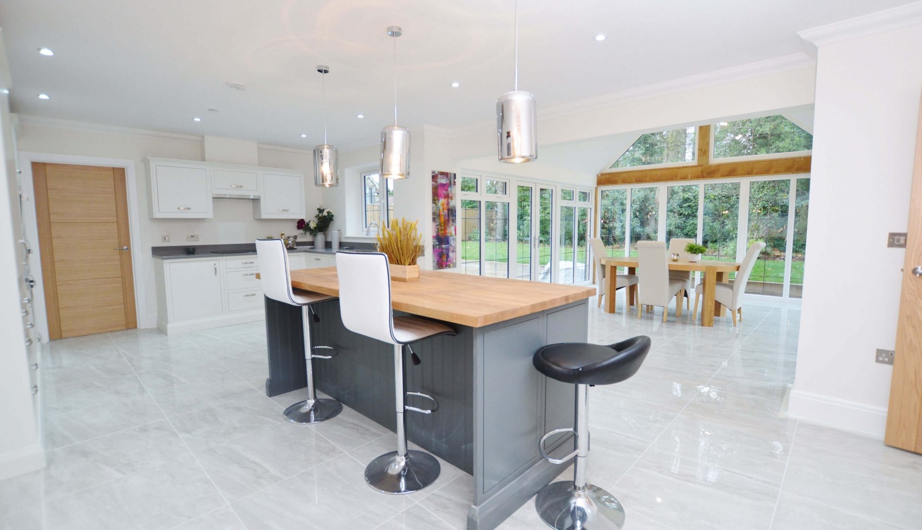

Commercial
Commercial
Witley, Surrey
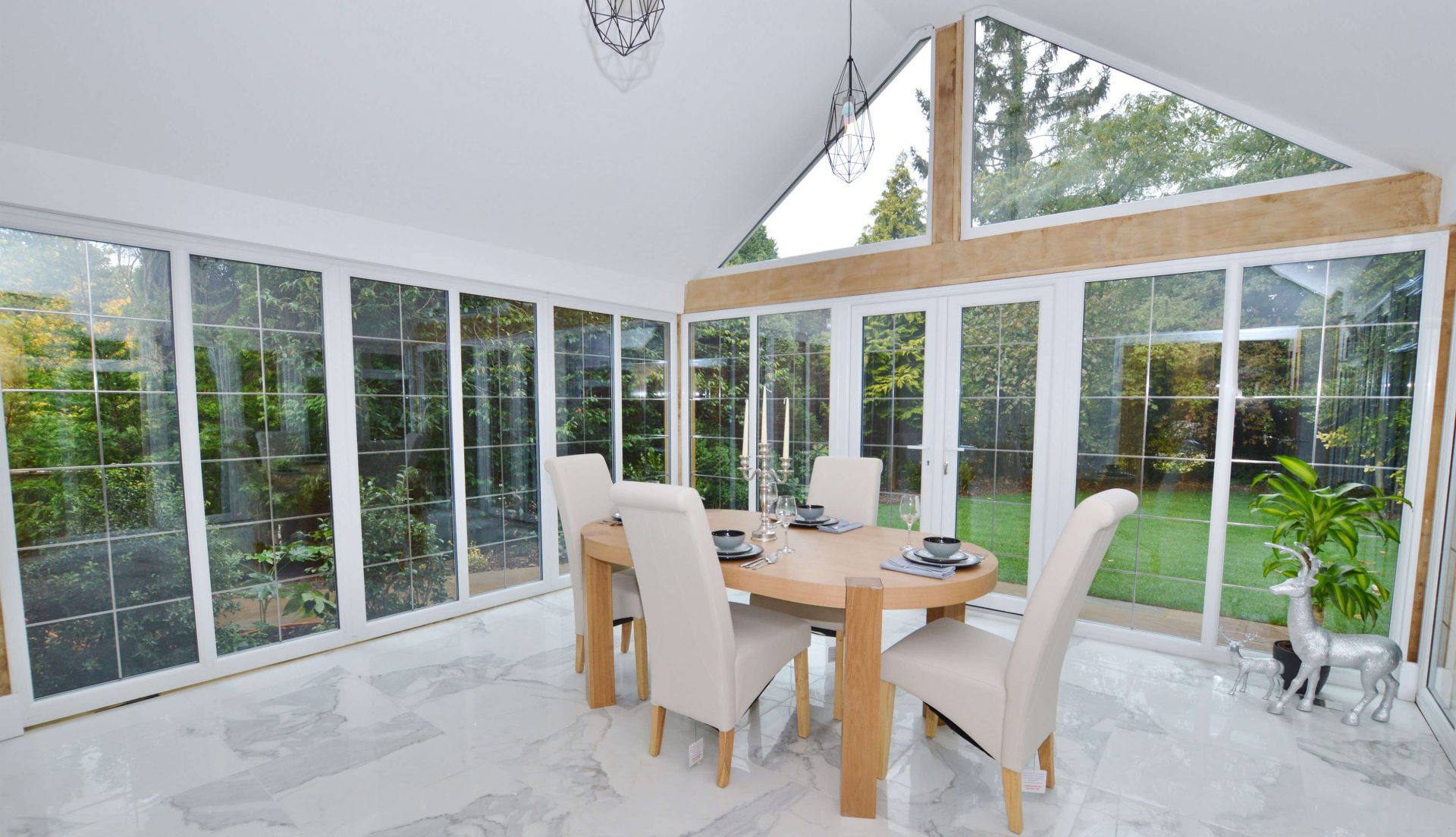
The project comprised the demolition of the original property and the sub-division of the site and design of two new two-storey 4/5 bedroom detached family houses each with semi-basement parking, plus a detached 2 bedroom chalet bungalow for a local developer. Detailed negotiations with the local authority ensured successful planning approvals were obtained through two separate applications.
The houses included galleried entrance halls, integrated double garages, a games room/home cinema and utility/boot room at lower ground floor level, whilst a formal dining room, open plan kitchen/breakfast/family room and study/bedroom 5 were provided at ground floor level. At first floor level four family/guest bedrooms were provided in addition to the master suite which included a large ensuite bathroom and walk-in wardrobe.
