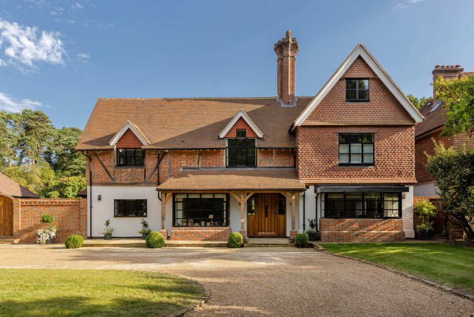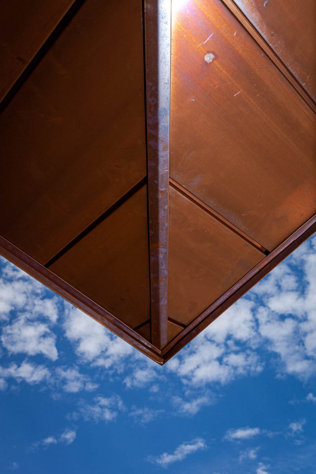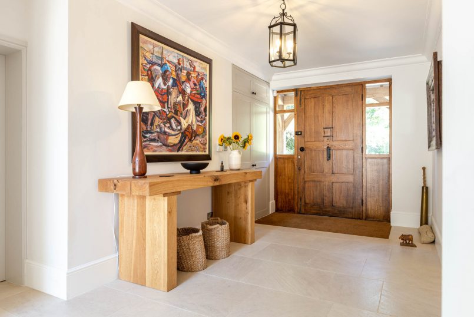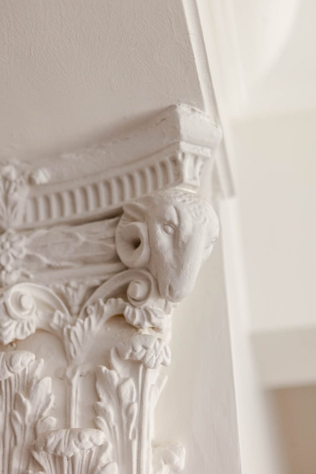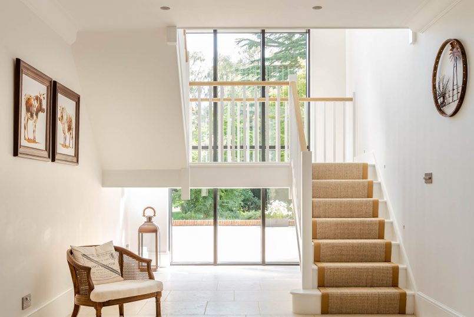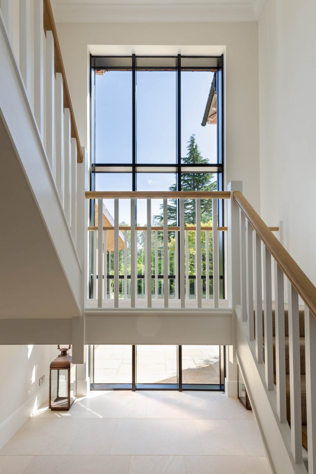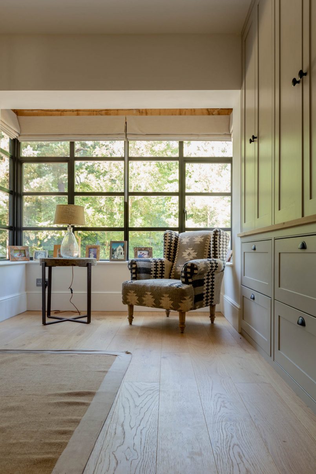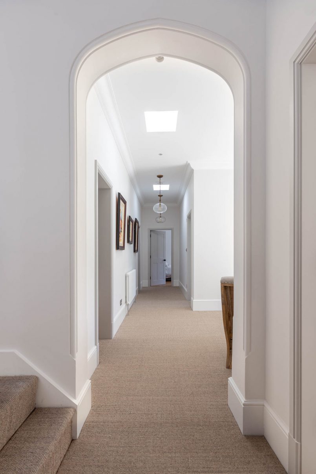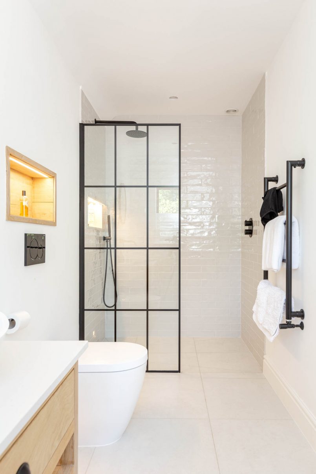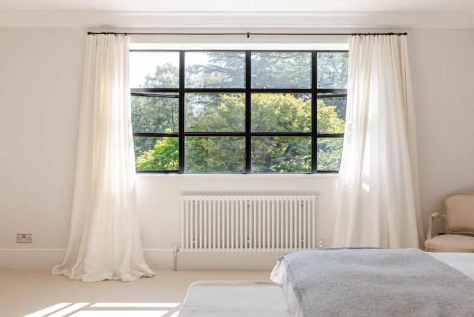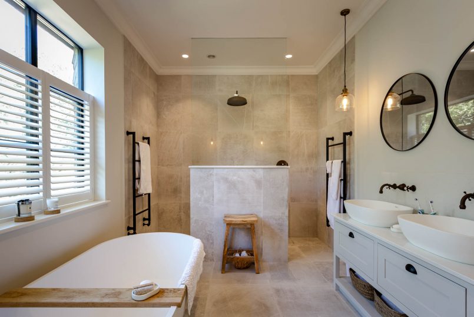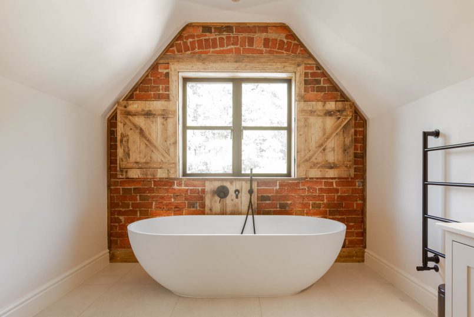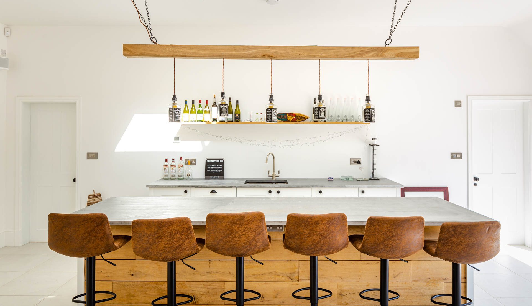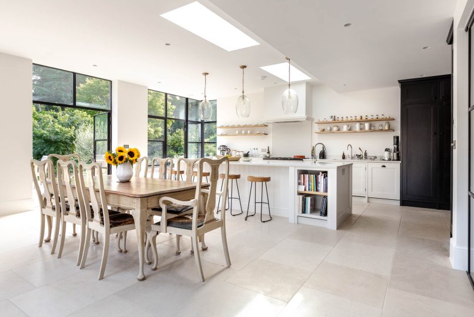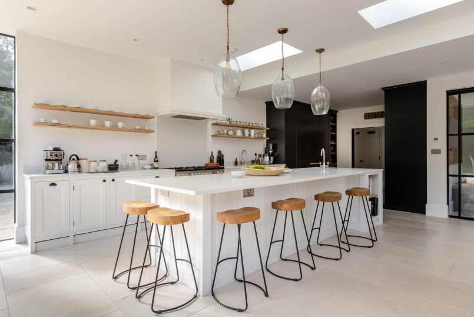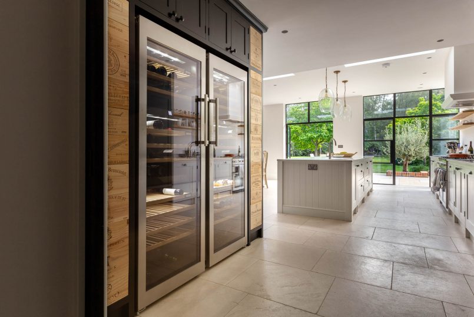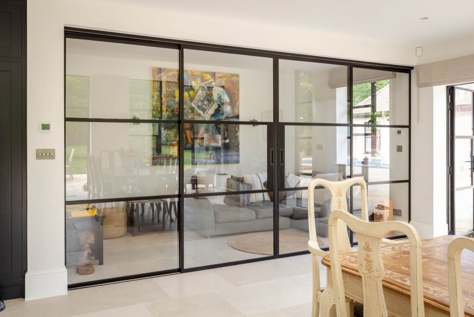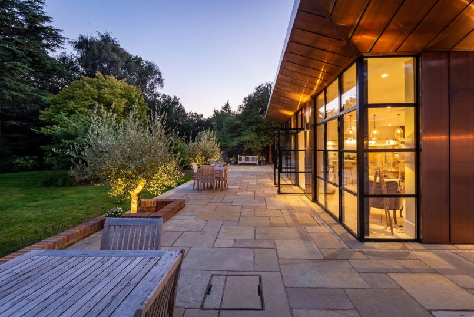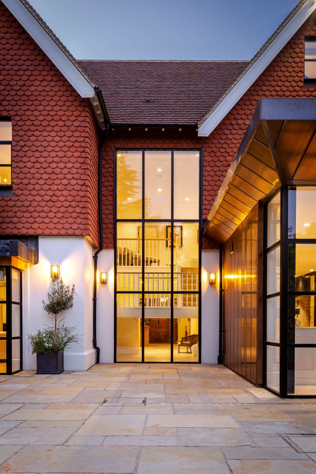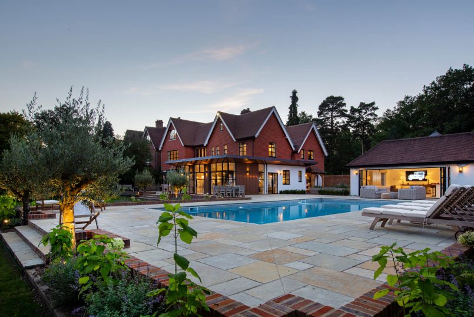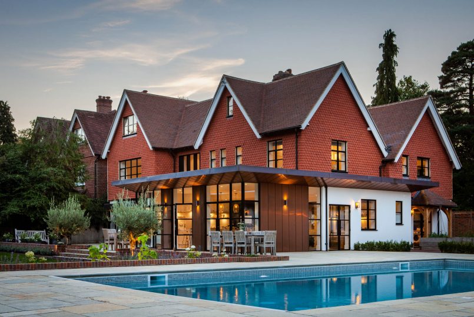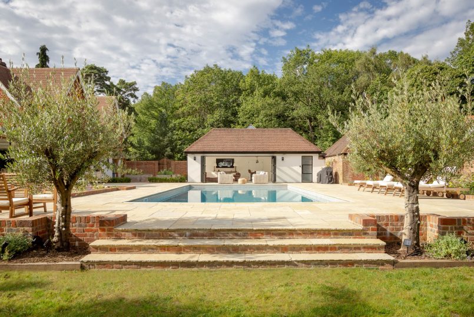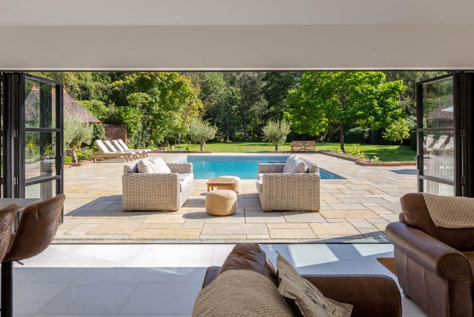

Extension + Refurbishment
Extension + Refurbishment

Our brief was to fully refurbish but also amend the layout with new master bedroom suite, Guest suite and childrens bedrooms at both first and second floors. We also designed new single storey and two storey extensions to house a new large Kitchen, breakfast and family room with new bedrooms and bathroom at first floor. Another issue with the house was that at some point in its past the first floor had been risen in certain rooms meaning many change of levels which hindered the layout and flow as well as a convoluted staircase which required to be replaced.
The kitchen extension was conceived in a contemporary format with Crittal style windows with copper alloy cladding to tie in with the colour of the tile hanging of the traditional form of the two storey extension and the existing house. The windows were replaced throughout to allow the architecture to flow seamlessly from new to old.
The garage annexe was converted into a pool house and entertaining space opening out onto a new swimming pool and terraces.
