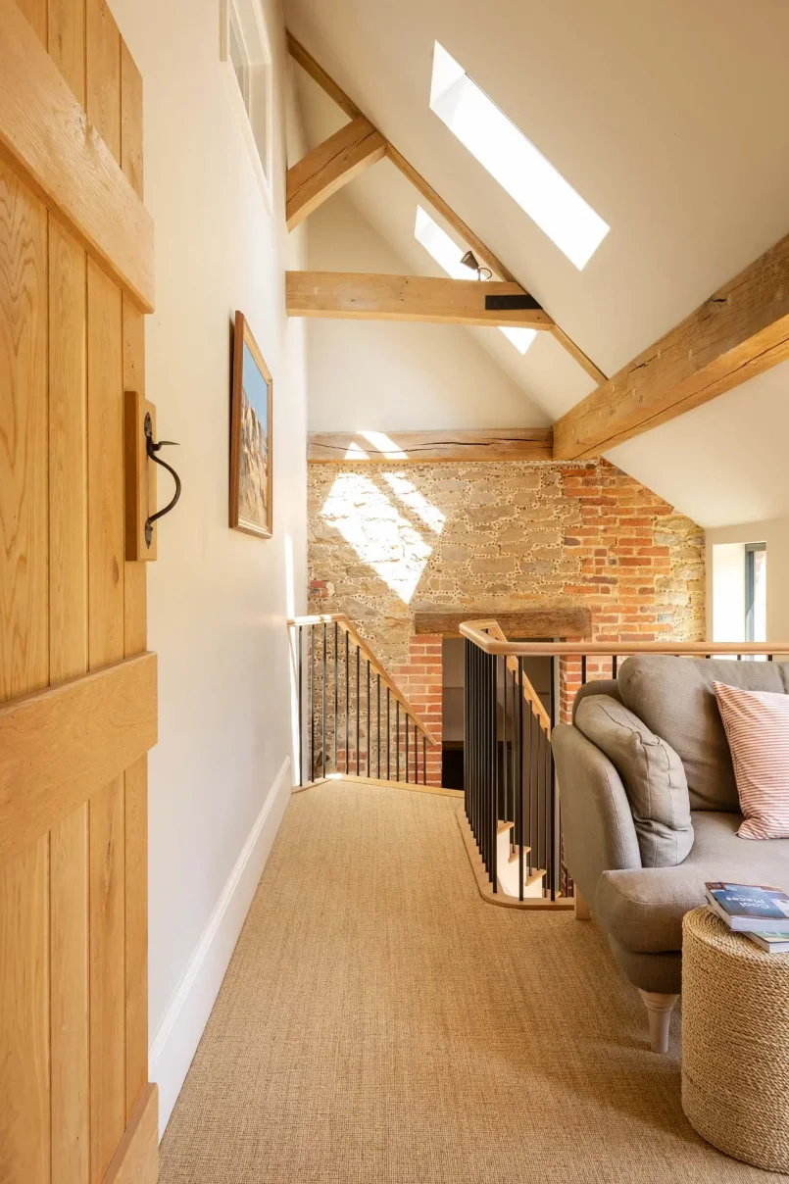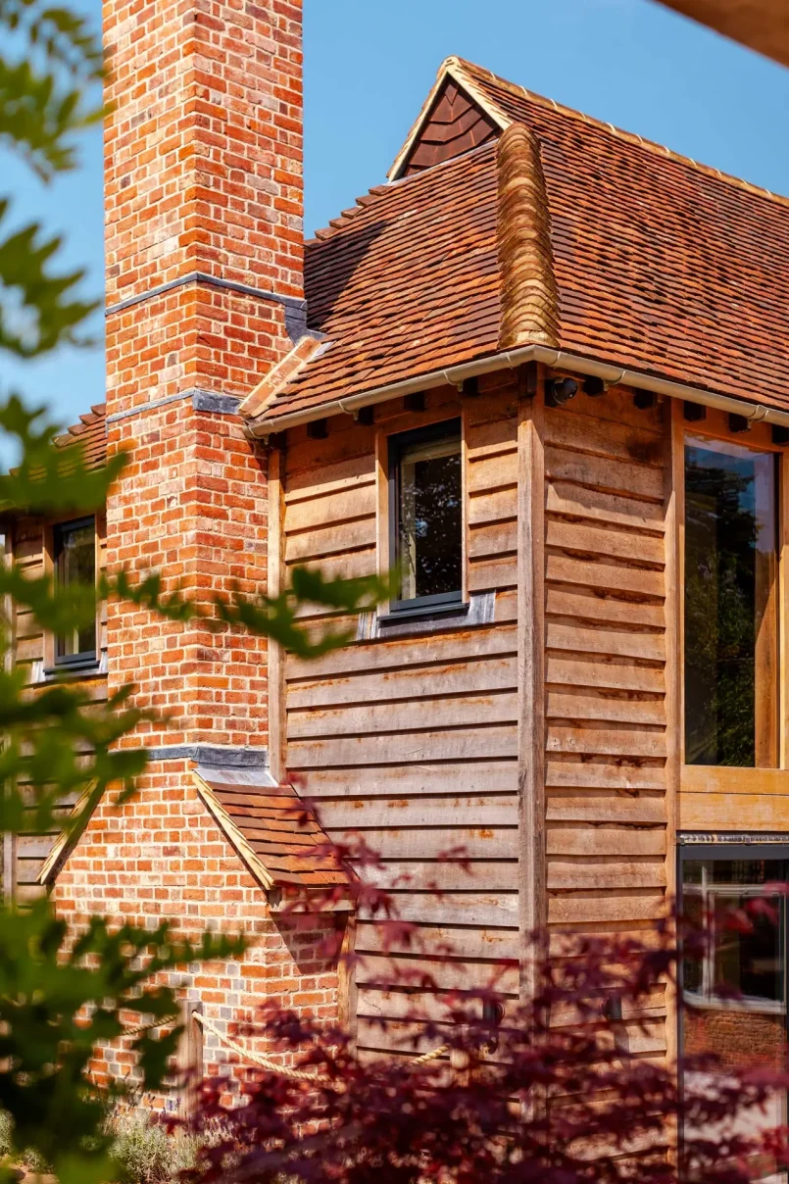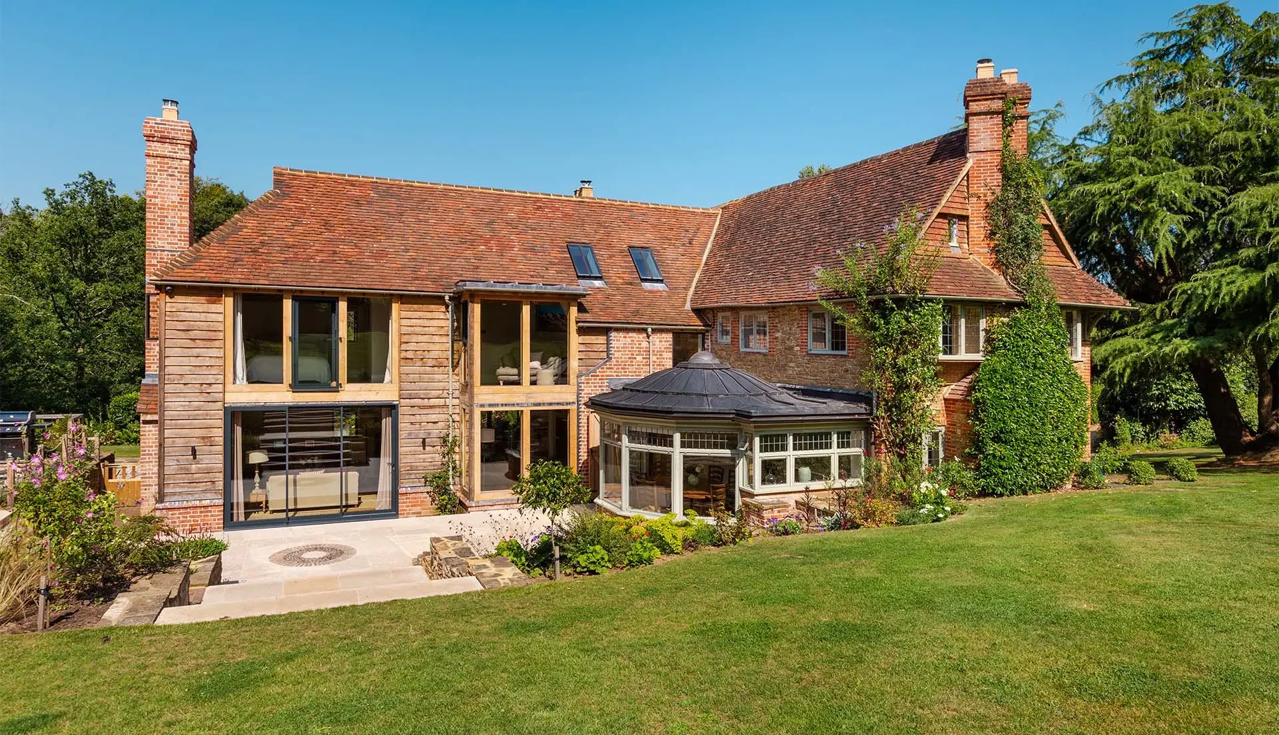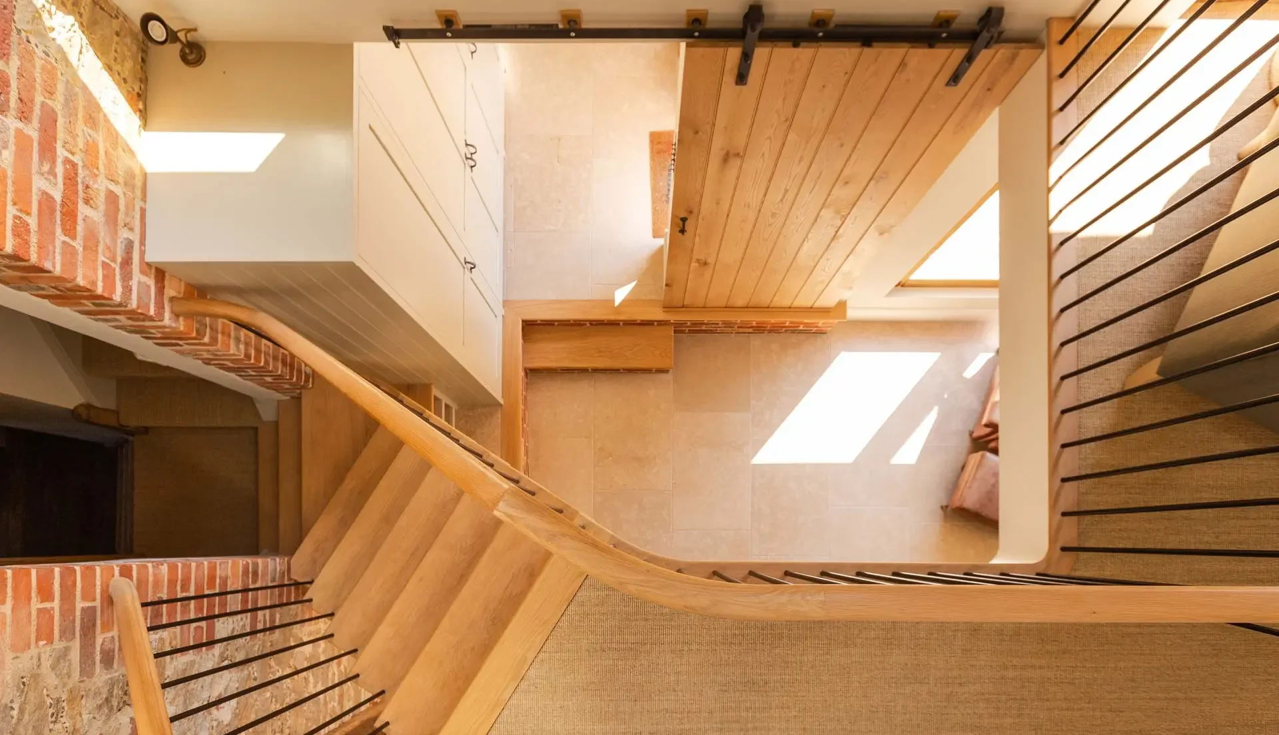

Heritage
Heritage
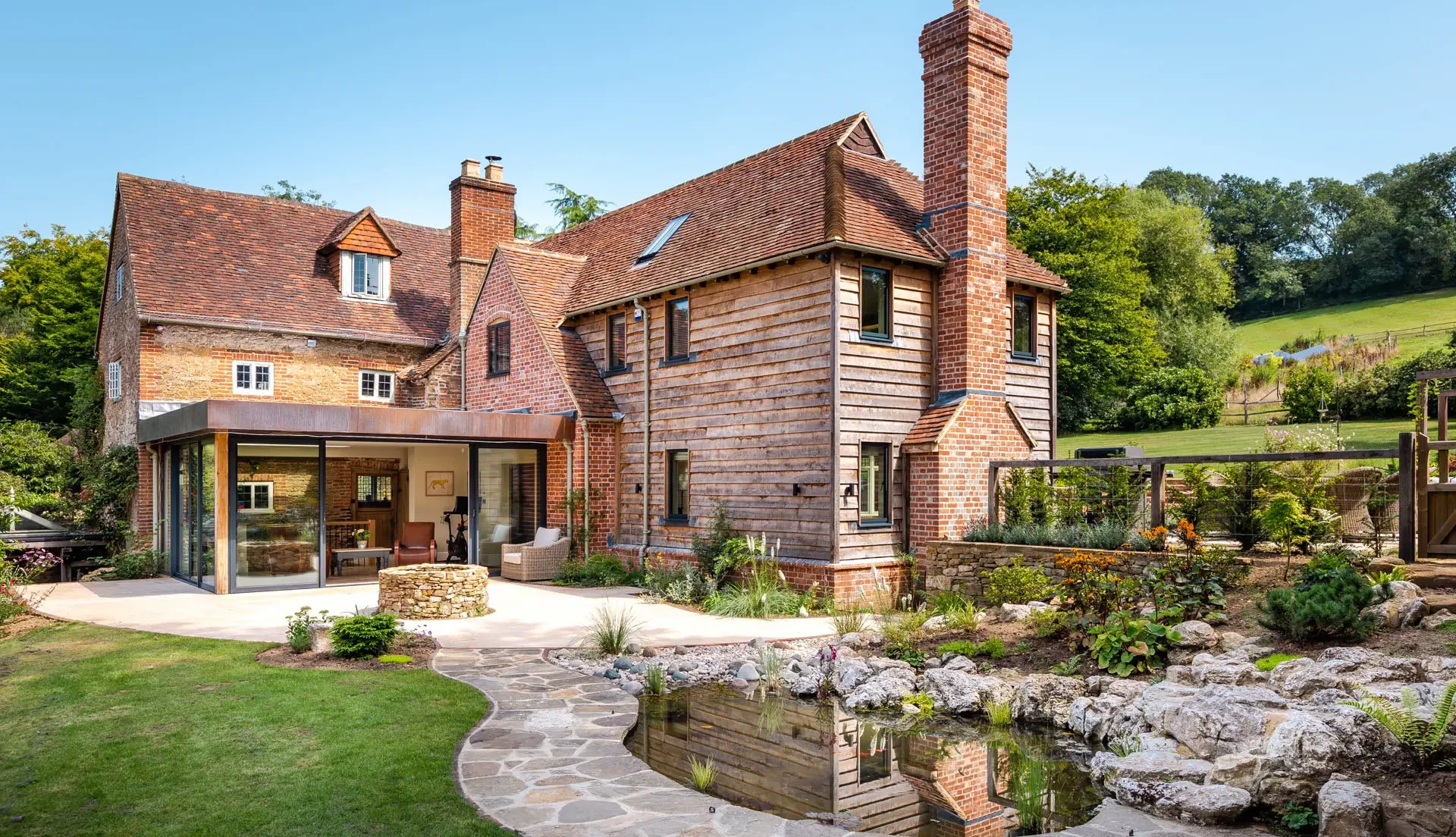
Our brief included the demolition of the poorly added 20th century extension of lounge and bedroom accommodation at first floor to provide a new larger extension but also a secondary contemporary extension to improve the internal flow of the house.
The contemporary addition provides a juxtaposition between the traditional design and the 16th Century cottage to create an orangery which opened up onto the landscaped gardens.
In terms of the larger extension our design concept was that the 16th century cottage may historically have been extended with the use of oak framing and a timber barn style to house animals and storage therefore and oak framed extension was designed but with the added twist of some contemporary features such as large sections of glazing, picture windows and timber weather boarding.
To add some interest between the existing cottage which had an historic narrow staircase we provided a new quarter landing bridge staircase over a vaulted part of the new extension to the new master bedroom suite of dressing room and ensuite bathroom.
This included a reading nook off the landing and large Juliette balcony glazing to take account of the views over the lovely grounds and farmland beyond. The end result is a seamless integration with the existing 16th Century cottage to provide the overall wow factor our clients desired to improve the Grade II listed building.
We worked closely with the appointed contractor Curtis Construction throughout the build phase to ensure the right level of detailing and materials were chosen.
