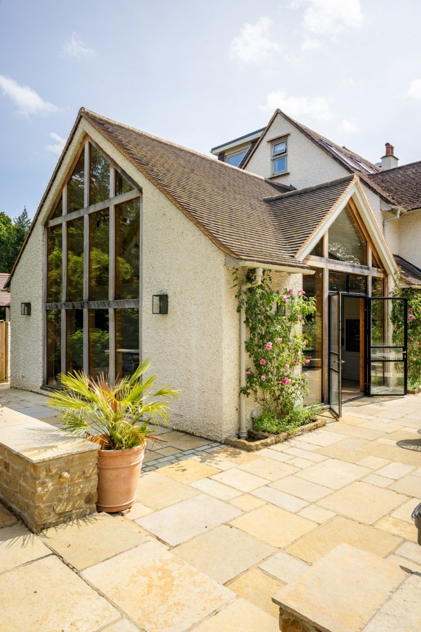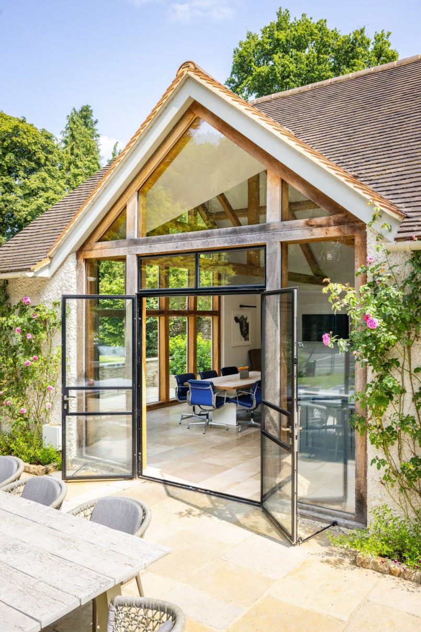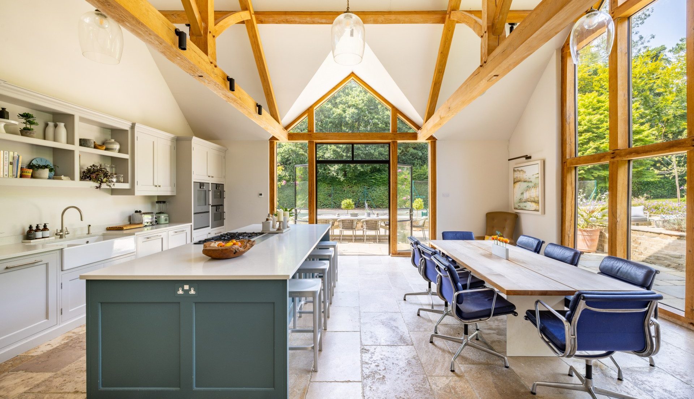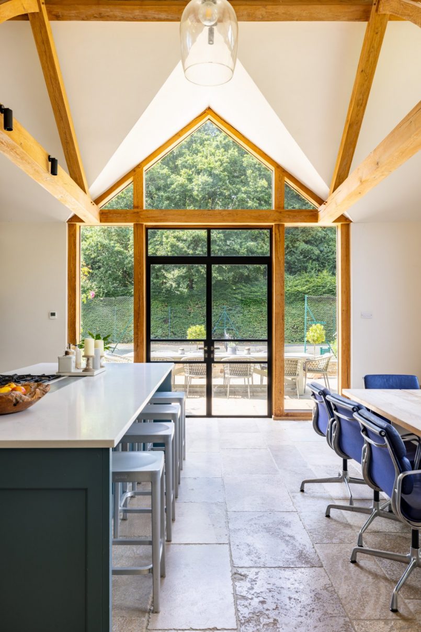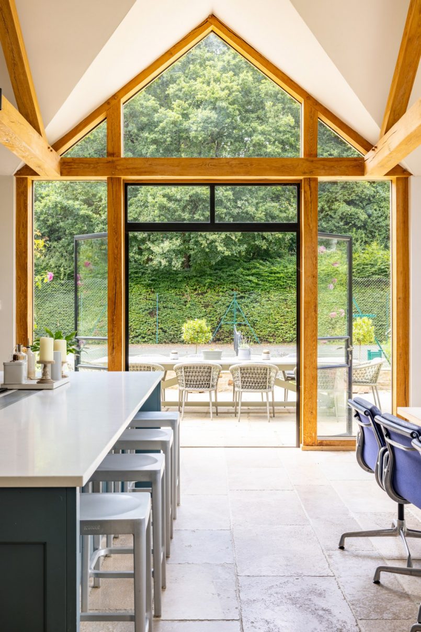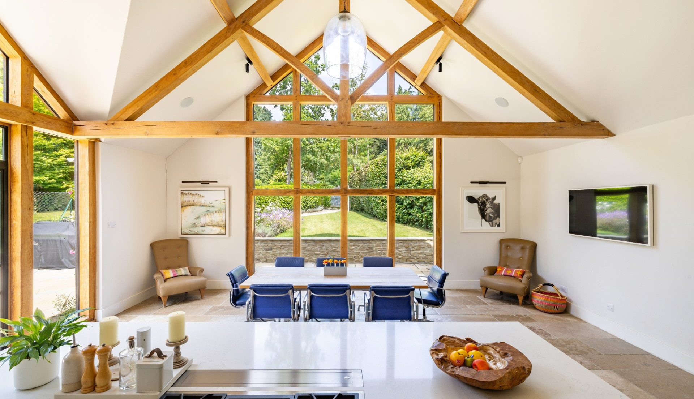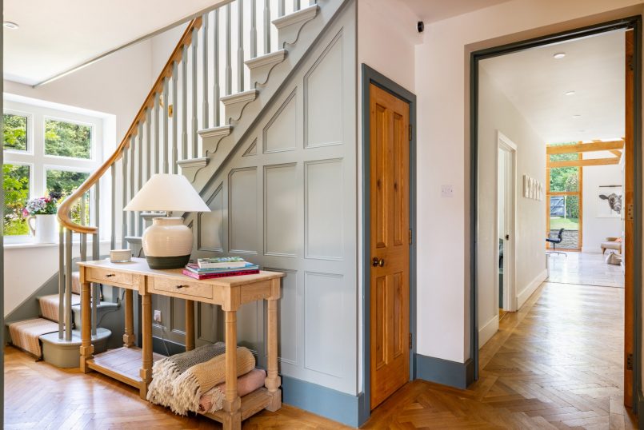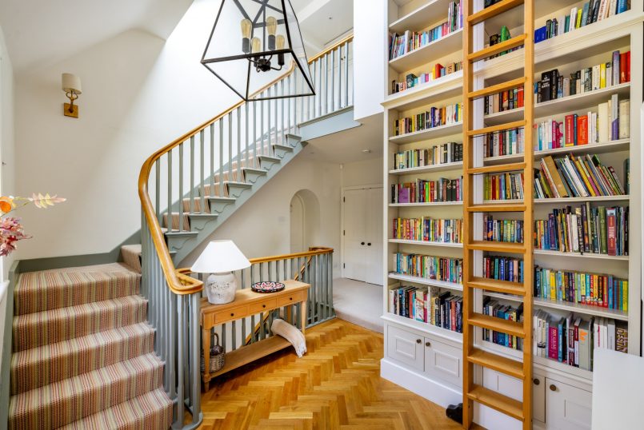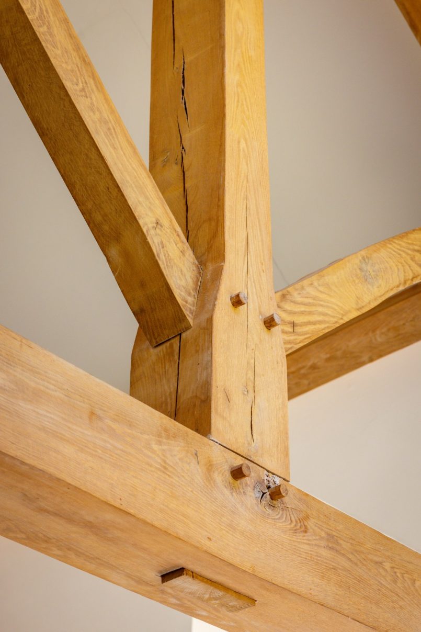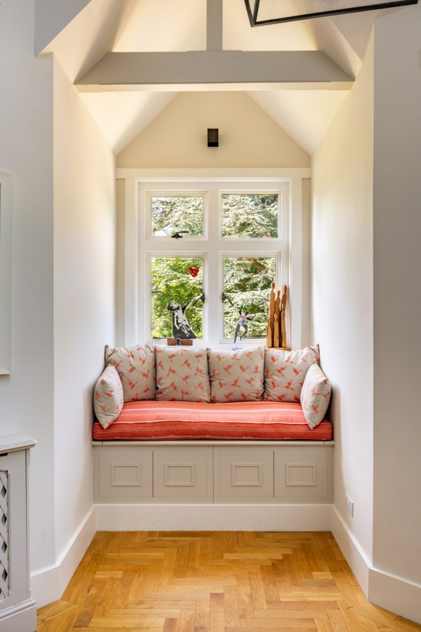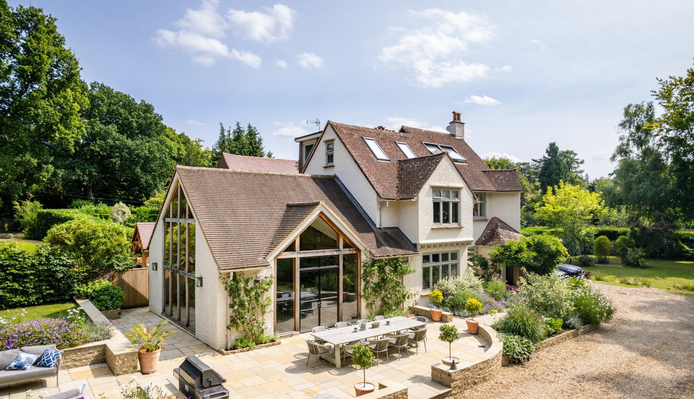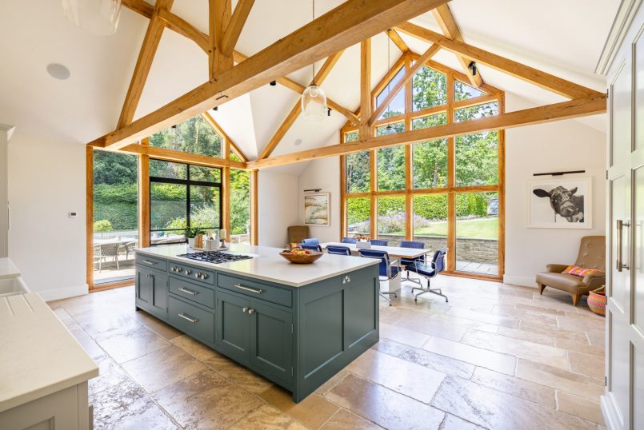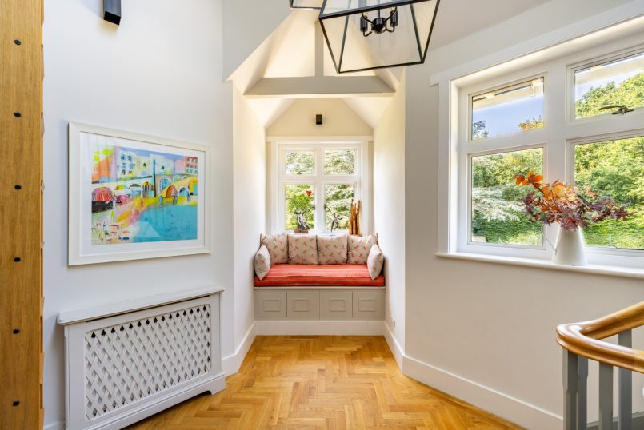

Extension + Refurbishment
Extension + Refurbishment
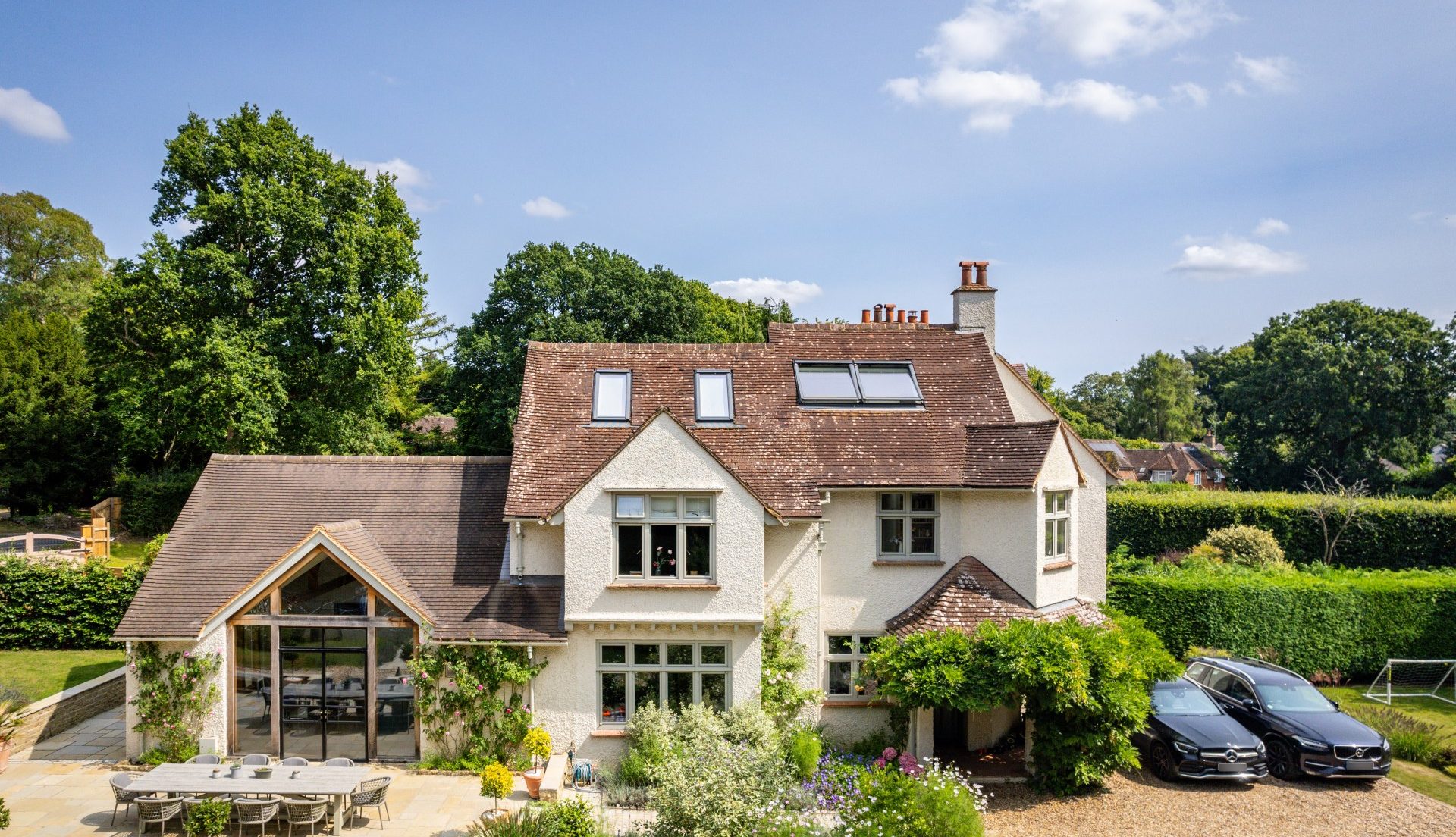
Our client’s instruction to ourselves was to demolish then extend the existing kitchen area to provide an enlarged family/kitchen/dining space opening up onto the gardens.
The existing house required a full renovation in terms of its infrastructure of electrics plumbing and heating and in some parts was found to be very ‘DIY’ and ‘Heath Robinson’ in terms of its previous construction and updating and therefore required extensive renovations and structural alterations.
The overall design was to also improve the entrance hall where the staircase was reorientated 180° to provide an enlarged first floor landing with better access to the formal bedrooms, a window seat was then provided and a new staircase up to the loft space where two new bedrooms and a bathroom were created.
Our design philosophy was to incorporate the use of oak with large glazed sections overlooking the garden and give this vaulted double height kitchen space the wow factor for our clients.
